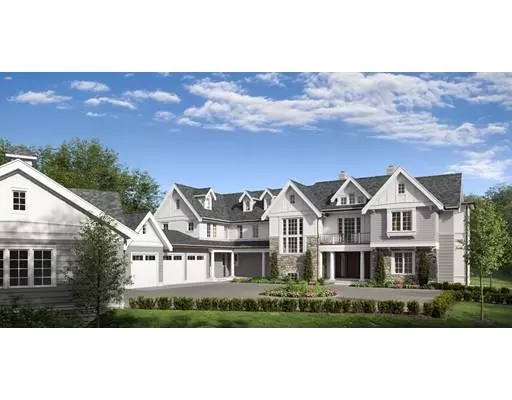For more information regarding the value of a property, please contact us for a free consultation.
Key Details
Sold Price $8,750,000
Property Type Single Family Home
Sub Type Single Family Residence
Listing Status Sold
Purchase Type For Sale
Square Footage 12,000 sqft
Price per Sqft $729
Subdivision Weston Country Club
MLS Listing ID 72399849
Sold Date 07/12/19
Style Colonial, Shingle
Bedrooms 5
Full Baths 6
Half Baths 1
Year Built 2019
Annual Tax Amount $24,225
Tax Year 2019
Lot Size 3.040 Acres
Acres 3.04
Property Description
New construction of an exceptional 12,000 square-foot estate by premier developer will showcase unparalleled craftsmanship, exquisite design and cutting-edge technology at a level of taste and luxury befitting a sanctuary in the most exclusive enclave of a town ranked ninth wealthiest in the nation. Located 12 miles from Boston, the private 3-acre hilltop retreat near a picture-perfect skating pond will dazzle with cascading light and nature views, magnificent windows and glass tower staircase. The builder's signature gorgeous millwork in a in a family room with herringbone-pattern oak cathedral ceiling, and the finest in handpicked stone, custom amenities and on-trend interior styled by a West Coast designer will make every detail a triumph. The transitional 17-room floor plan promises splendid formal rooms, oak library, fabulous gourmet kitchen, spectacular gym and home theater. Buyer opportunity to customize, add two-level barn for play/car collection and pool
Location
State MA
County Middlesex
Zoning RES
Direction Winsor Road to Skating Pond or Boston Post Road to Skating Pond
Rooms
Family Room Cathedral Ceiling(s), Beamed Ceilings, Flooring - Hardwood, Window(s) - Picture
Basement Full, Finished
Primary Bedroom Level Second
Dining Room Flooring - Hardwood, Window(s) - Picture
Kitchen Flooring - Hardwood, Dining Area, Balcony / Deck, Pantry, French Doors, Kitchen Island, Wet Bar, Cabinets - Upgraded, Open Floorplan, Recessed Lighting, Second Dishwasher, Stainless Steel Appliances
Interior
Interior Features Wet bar, Bathroom - Full, Steam / Sauna, Sitting Room, Library, Game Room, Play Room, Exercise Room, Media Room, Central Vacuum, Sauna/Steam/Hot Tub, Wet Bar
Heating Natural Gas, Hydro Air, ENERGY STAR Qualified Equipment, Fireplace
Cooling Central Air
Flooring Tile, Marble, Hardwood, Stone / Slate, Flooring - Hardwood, Flooring - Wall to Wall Carpet, Flooring - Stone/Ceramic Tile
Fireplaces Number 8
Fireplaces Type Family Room, Living Room, Master Bedroom
Appliance Range, Oven, Dishwasher, Disposal, Microwave, Refrigerator, Freezer, Wine Refrigerator, Vacuum System, Range Hood, Gas Water Heater, Utility Connections for Gas Range, Utility Connections for Electric Range, Utility Connections for Gas Dryer
Laundry Second Floor, Washer Hookup
Exterior
Exterior Feature Rain Gutters, Professional Landscaping, Sprinkler System, Decorative Lighting
Garage Spaces 3.0
Pool In Ground
Community Features Public Transportation, Walk/Jog Trails, Golf, Private School, Public School
Utilities Available for Gas Range, for Electric Range, for Gas Dryer, Washer Hookup
View Y/N Yes
View Scenic View(s)
Roof Type Shingle
Total Parking Spaces 10
Garage Yes
Private Pool true
Building
Lot Description Wooded, Cleared
Foundation Concrete Perimeter
Sewer Private Sewer
Water Public
Schools
Elementary Schools Weston Elem
Middle Schools Weston Ms
High Schools Weston Hs
Others
Senior Community false
Read Less Info
Want to know what your home might be worth? Contact us for a FREE valuation!

Our team is ready to help you sell your home for the highest possible price ASAP
Bought with Kathryn Alphas Richlen • Coldwell Banker Residential Brokerage - Weston


