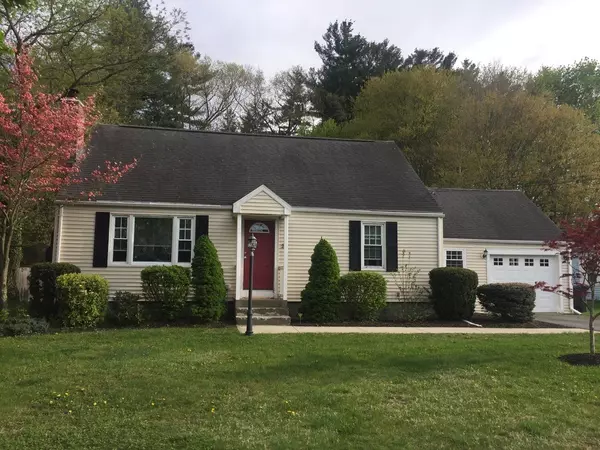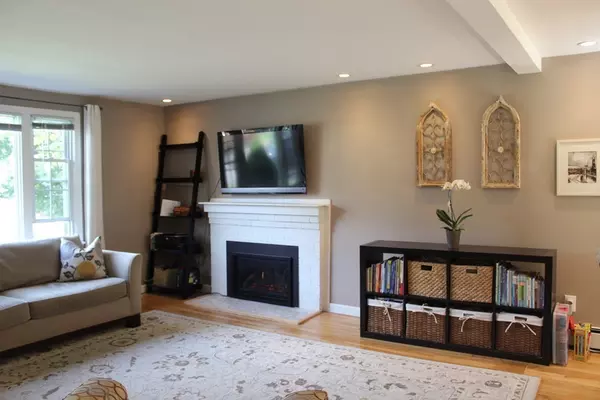For more information regarding the value of a property, please contact us for a free consultation.
Key Details
Sold Price $332,450
Property Type Single Family Home
Sub Type Single Family Residence
Listing Status Sold
Purchase Type For Sale
Square Footage 1,512 sqft
Price per Sqft $219
MLS Listing ID 72399893
Sold Date 12/07/18
Style Cape
Bedrooms 3
Full Baths 1
Year Built 1952
Annual Tax Amount $3,589
Tax Year 2017
Lot Size 0.410 Acres
Acres 0.41
Property Description
Welcome home! This fantastic cape home which boasts 3 bedrooms and 1 bath, recently renovated with modern touches, awaits you. Quiet and friendly neighborhood with quick access to the pike or commuter rail, without the noise of either! Open concept, sun-light living room/dining room. French doors open into the beautifully level lot with large patio which extends the living space. A large, private, well maintained back yard; great for entertaining. Gas fireplace insert, installed last fall, sits in the living room and adds wonderful ambiance. Large master on the main floor with two very spacious bedrooms upstairs. Abundance of closets throughout.
Location
State MA
County Worcester
Zoning RES
Direction From West to East, Route 122 to Hilltop st to Fairlawn st.
Rooms
Basement Full, Interior Entry, Bulkhead, Sump Pump, Concrete, Unfinished
Primary Bedroom Level First
Dining Room Closet, Flooring - Hardwood, Window(s) - Bay/Bow/Box, French Doors, Open Floorplan, Recessed Lighting
Kitchen Flooring - Vinyl, Window(s) - Bay/Bow/Box, Dining Area, Dryer Hookup - Dual, Recessed Lighting, Stainless Steel Appliances, Washer Hookup, Gas Stove
Interior
Heating Baseboard, Natural Gas
Cooling None
Flooring Wood, Tile, Laminate
Fireplaces Number 1
Fireplaces Type Living Room
Appliance Range, Dishwasher, Refrigerator, Washer, Dryer, Electric Water Heater, Tank Water Heater, Utility Connections for Gas Range, Utility Connections for Gas Oven, Utility Connections for Gas Dryer, Utility Connections for Electric Dryer
Laundry Flooring - Vinyl, First Floor, Washer Hookup
Exterior
Exterior Feature Rain Gutters, Sprinkler System
Garage Spaces 1.0
Community Features Public Transportation, Shopping, Tennis Court(s), Park, Walk/Jog Trails, Stable(s), Golf, Medical Facility, Bike Path, Highway Access, Public School, T-Station
Utilities Available for Gas Range, for Gas Oven, for Gas Dryer, for Electric Dryer, Washer Hookup
Roof Type Shingle
Total Parking Spaces 2
Garage Yes
Building
Lot Description Level
Foundation Concrete Perimeter
Sewer Public Sewer
Water Public
Architectural Style Cape
Read Less Info
Want to know what your home might be worth? Contact us for a FREE valuation!

Our team is ready to help you sell your home for the highest possible price ASAP
Bought with Douglas Blair • Keller Williams Realty




