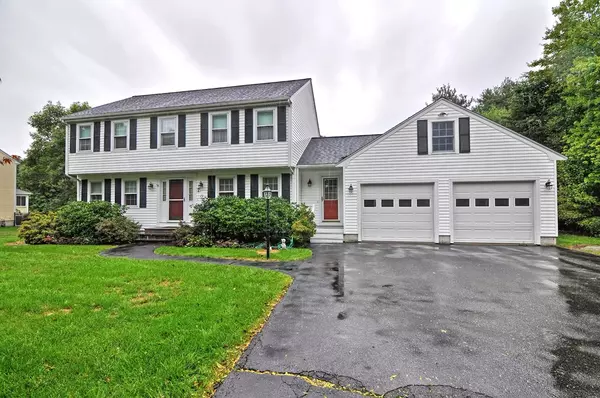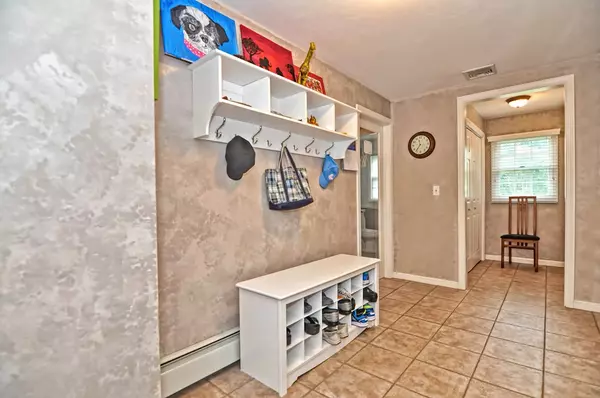For more information regarding the value of a property, please contact us for a free consultation.
Key Details
Sold Price $570,000
Property Type Single Family Home
Sub Type Single Family Residence
Listing Status Sold
Purchase Type For Sale
Square Footage 2,605 sqft
Price per Sqft $218
Subdivision Sandy Hill Estates
MLS Listing ID 72402336
Sold Date 11/30/18
Style Colonial, Garrison
Bedrooms 4
Full Baths 2
Half Baths 1
HOA Y/N false
Year Built 1991
Annual Tax Amount $7,128
Tax Year 2017
Lot Size 0.810 Acres
Acres 0.81
Property Description
Sandy Hill Estates, 4 bedroom, 2.5 bathroom Garrison Colonial with mudroom & 2 car garage. Renovated eat in kitchen with cambria(silestone countertops), tile backsplash,new cabinets and SS appliances, gas cooking (microwave 2018) and newer slider to deck.Dining room,Living room with hardwoods. Renovated half bath with bead board, vanity,newer window and tile floor. Family room with custom built ins,hardwood floors& ceiling fan. Beautiful mudroom with ceramic floor & 2 large closets to store all your shoes,boots & backpacks.Second floor has 4 bedrooms all with hardwood, ceiling fans and closets.The master a walk in closet, ceiling fan and renovated master bath with tile shower & glass door, truly a spa experience. Enjoy your finished basement with separate storage and custom closets. 16x 16 Trex deck to a large flat backyard to make your own oasis. Central Air, Newer Roof, Irrigation system, Renovated Kitchen & All bathrooms.
Location
State MA
County Bristol
Zoning R1
Direction East St to
Rooms
Family Room Ceiling Fan(s), Closet/Cabinets - Custom Built, Flooring - Hardwood
Basement Full, Finished, Sump Pump
Primary Bedroom Level Second
Dining Room Flooring - Hardwood
Kitchen Flooring - Hardwood, Countertops - Stone/Granite/Solid, Open Floorplan, Remodeled, Slider, Stainless Steel Appliances, Gas Stove
Interior
Interior Features Closet, Pantry, Mud Room, Bonus Room
Heating Central, Natural Gas
Cooling Central Air
Flooring Wood, Tile, Carpet, Flooring - Stone/Ceramic Tile, Flooring - Wall to Wall Carpet
Appliance Range, Dishwasher, Microwave, Refrigerator, Washer, Dryer, Gas Water Heater, Utility Connections for Gas Range, Utility Connections for Gas Dryer
Exterior
Exterior Feature Storage
Garage Spaces 2.0
Community Features Park, Walk/Jog Trails, Medical Facility, Laundromat, Bike Path, Highway Access, House of Worship, Private School, Public School, T-Station
Utilities Available for Gas Range, for Gas Dryer
Roof Type Shingle
Total Parking Spaces 4
Garage Yes
Building
Foundation Concrete Perimeter
Sewer Private Sewer
Water Public
Schools
Elementary Schools Robinson/Jj
Middle Schools Qualters
High Schools Mhs
Others
Senior Community false
Read Less Info
Want to know what your home might be worth? Contact us for a FREE valuation!

Our team is ready to help you sell your home for the highest possible price ASAP
Bought with Kathleen Todesco • Gerry Abbott REALTORS®




