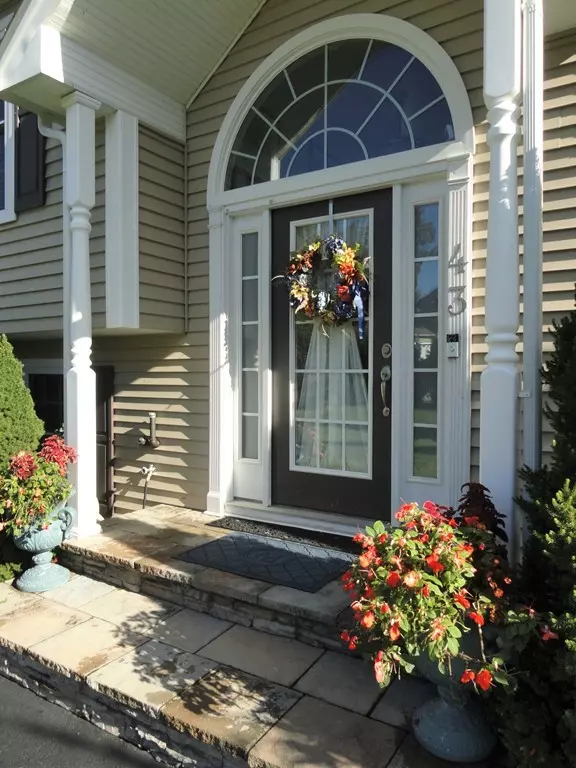For more information regarding the value of a property, please contact us for a free consultation.
Key Details
Sold Price $350,000
Property Type Single Family Home
Sub Type Single Family Residence
Listing Status Sold
Purchase Type For Sale
Square Footage 1,920 sqft
Price per Sqft $182
Subdivision The Highlands At Brunelle Farms West
MLS Listing ID 72410153
Sold Date 11/28/18
Style Contemporary
Bedrooms 3
Full Baths 2
Half Baths 1
HOA Y/N false
Year Built 2007
Annual Tax Amount $5,003
Tax Year 2018
Lot Size 0.350 Acres
Acres 0.35
Property Description
What a floor plan! What a neighborhood! Striking Contemporary Split Level with custom decor throughout features Cathedral Ceiling Open Floor Plan Living Room, Kitchen, Dining Area all with hardwoods, gas fireplace and access to private rear deck for seasonal entertaining. Master Suite features double closets and updated Master Bath with oversized tiled shower custom tile work, glass doors and marble counters - a beautiful way to start your day. Tremendous space also found in the finished heated Lower Level with half bath and laundry. The living space extends to your landscaped privete yard with patio, serene waterfall and established gardens including raised beds and greenhouse for summer gardening. All set in established young neighborhood of like home perfect for walks, running or biking. Welcome Home!
Location
State MA
County Worcester
Zoning Res
Direction Main Street (Rt. 122A) OR E County Rd (Rt 68) - Rt. 56S/Pommogussett - Brunelle
Rooms
Family Room Flooring - Wall to Wall Carpet
Basement Full, Finished, Walk-Out Access, Interior Entry, Garage Access, Concrete
Primary Bedroom Level First
Kitchen Cathedral Ceiling(s), Flooring - Hardwood, Kitchen Island, Deck - Exterior
Interior
Heating Baseboard, Oil
Cooling Window Unit(s), None
Flooring Wood, Tile, Carpet
Fireplaces Number 1
Fireplaces Type Living Room
Appliance Range, Dishwasher, Microwave, Refrigerator, Washer, Dryer, Oil Water Heater, Tank Water Heaterless, Utility Connections for Electric Range, Utility Connections for Electric Oven, Utility Connections for Electric Dryer
Laundry In Basement, Washer Hookup
Exterior
Exterior Feature Rain Gutters, Storage, Professional Landscaping, Decorative Lighting
Garage Spaces 2.0
Community Features Pool, Park, Walk/Jog Trails, Stable(s), Golf, Laundromat, Sidewalks
Utilities Available for Electric Range, for Electric Oven, for Electric Dryer, Washer Hookup
Roof Type Shingle
Total Parking Spaces 4
Garage Yes
Building
Lot Description Corner Lot
Foundation Concrete Perimeter
Sewer Public Sewer
Water Public
Architectural Style Contemporary
Schools
Elementary Schools Naquag/Glenwood
Middle Schools Central Tree Ms
High Schools Wachusett Hs
Others
Senior Community false
Read Less Info
Want to know what your home might be worth? Contact us for a FREE valuation!

Our team is ready to help you sell your home for the highest possible price ASAP
Bought with Gerry Bourgeois Jr. • Coldwell Banker Residential Brokerage - Leominster




