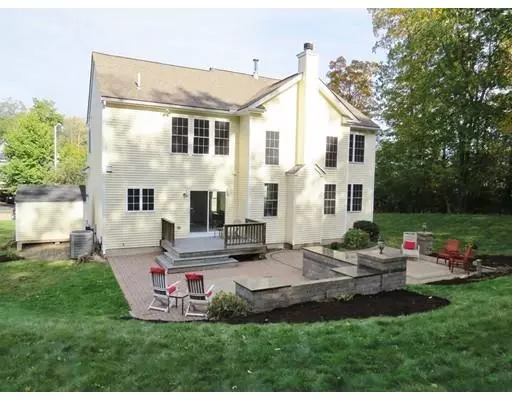For more information regarding the value of a property, please contact us for a free consultation.
Key Details
Sold Price $505,000
Property Type Single Family Home
Sub Type Single Family Residence
Listing Status Sold
Purchase Type For Sale
Square Footage 2,446 sqft
Price per Sqft $206
Subdivision Maplevale Estates
MLS Listing ID 72410914
Sold Date 04/01/19
Style Colonial
Bedrooms 4
Full Baths 2
Half Baths 1
Year Built 2004
Annual Tax Amount $6,901
Tax Year 2018
Lot Size 0.440 Acres
Acres 0.44
Property Description
4 bed/2.5 bath home on premium private .44 acre lot available NOW! Envious curb appeal w/stone walls/lighted pillars, professional landscaping and ranch rail fence.Main floor w/sunlit open floor plan, 9ft ceilings & bonus room! Formal liv/din rms w/hardwood,wainscoting,crown molding&pillar detail. Dramatic 2-story great room w/Venetian bronze ceiling fan, fireplace, and A/V wiring opens to spacious eat-in kitchen/island/walk-in pantry with sliders to expanded deck! Master boasts wall of windows,walk-in closet (storage system),4 pc bath plus sizable linen closet. 2nd floor incl. 3 add'l sunlit bdrms 2 w/walk-in closets, full bath, laundry & 2nd linen closet. New carpets+fresh paint! 2-zone HVAC w/humidifier.Newer fridge,hot water tank,1/2hp disposal, dishwasher,microwave,garage door. Unfinished basement offers 1222 sq ft of potential! Backyard private oasis includes massive brick patio,outdoor kitchen area(granite tops),lighting Bose speakers,playground! Shed
Location
State MA
County Worcester
Zoning R2
Direction Ferry Street to Poplar or Aspen Avenue to Poplar
Rooms
Family Room Cathedral Ceiling(s), Ceiling Fan(s), Flooring - Laminate, Balcony - Interior, Cable Hookup, Open Floorplan
Basement Full, Interior Entry, Concrete, Unfinished
Primary Bedroom Level Second
Dining Room Flooring - Hardwood, Wainscoting
Kitchen Flooring - Vinyl, Dining Area, Pantry, Kitchen Island, Deck - Exterior, Slider
Interior
Interior Features High Speed Internet Hookup, Bonus Room, Wired for Sound
Heating Central, Forced Air, Humidity Control, Oil
Cooling Central Air, ENERGY STAR Qualified Equipment
Flooring Tile, Vinyl, Carpet, Hardwood, Wood Laminate, Flooring - Wall to Wall Carpet
Fireplaces Number 1
Fireplaces Type Family Room
Appliance Range, Dishwasher, Disposal, Microwave, Refrigerator, Electric Water Heater, Utility Connections for Electric Range, Utility Connections for Electric Dryer
Laundry Electric Dryer Hookup, Washer Hookup, Second Floor
Exterior
Exterior Feature Rain Gutters, Storage, Decorative Lighting, Stone Wall
Garage Spaces 2.0
Utilities Available for Electric Range, for Electric Dryer, Washer Hookup
Roof Type Shingle
Total Parking Spaces 4
Garage Yes
Building
Lot Description Easements, Cleared, Gentle Sloping, Level, Sloped
Foundation Concrete Perimeter
Sewer Public Sewer
Water Public
Architectural Style Colonial
Schools
Elementary Schools S. Grafton Ele
Middle Schools Grafton Ms
High Schools Ghs
Others
Senior Community false
Read Less Info
Want to know what your home might be worth? Contact us for a FREE valuation!

Our team is ready to help you sell your home for the highest possible price ASAP
Bought with Jill Bailey • Redfin Corp.




