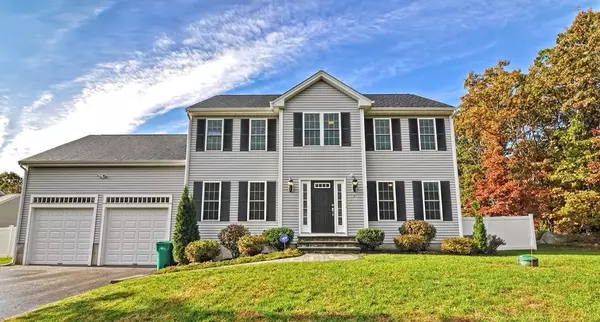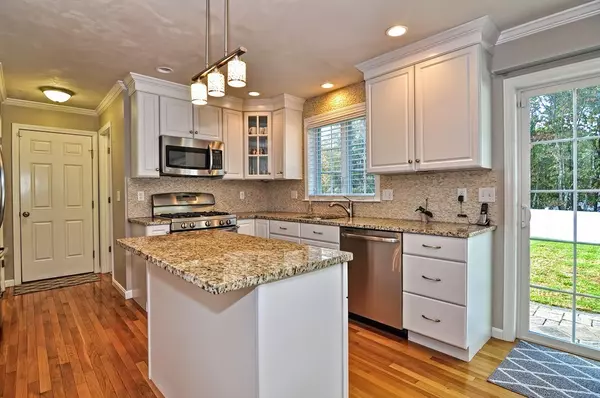For more information regarding the value of a property, please contact us for a free consultation.
Key Details
Sold Price $626,000
Property Type Single Family Home
Sub Type Single Family Residence
Listing Status Sold
Purchase Type For Sale
Square Footage 2,342 sqft
Price per Sqft $267
MLS Listing ID 72417654
Sold Date 12/11/18
Style Colonial
Bedrooms 4
Full Baths 2
Half Baths 1
Year Built 2012
Annual Tax Amount $8,042
Tax Year 2018
Lot Size 0.430 Acres
Acres 0.43
Property Description
With plenty of privacy & many recent updates, this 4-bed, 2.5-bath home represents suburban living at its finest! First floor boasts a crisp, urban-style kitchen w/ gorgeous granite countertops, a large island/breakfast bar and stainless steel appliances. Hardwood floors throughout entire first floor lead to dining room with custom wainscoting and bright & spacious family room. Kitchen sliders lead out to custom stone patio running the length of the home within a newly vinyl-fenced backyard. Second floor master bedroom suite features a master bath, massive walk-in closet & dressing room, and a bonus room for your office/gym/hobby of choice. Three additional bedrooms and a second full bath complete the second floor. A freshly-finished basement is the icing on the cake! Other updates include new carpets; recently painted dining room, baths, bedrooms and closets; new mobile-friendly security system; and custom blinds installed throughout entire home. This is what you've been waiting for!
Location
State MA
County Bristol
Zoning R-1
Direction Franklin St to Maple St to Byrd St to Stanley Cir
Rooms
Basement Full, Partially Finished, Bulkhead, Radon Remediation System
Primary Bedroom Level Main
Dining Room Flooring - Hardwood, Chair Rail, Wainscoting
Kitchen Flooring - Hardwood, Dining Area, Pantry, Countertops - Stone/Granite/Solid, Kitchen Island, Exterior Access, Open Floorplan, Recessed Lighting, Slider, Stainless Steel Appliances
Interior
Interior Features Cable Hookup, Open Floorplan, Recessed Lighting, Bonus Room
Heating Forced Air, Propane
Cooling Central Air
Flooring Wood, Carpet, Flooring - Wall to Wall Carpet
Appliance Range, Dishwasher, Microwave, Refrigerator, Washer, Dryer, Propane Water Heater, Utility Connections for Gas Range, Utility Connections for Gas Oven, Utility Connections for Electric Dryer
Laundry Washer Hookup
Exterior
Exterior Feature Professional Landscaping
Garage Spaces 2.0
Fence Fenced
Community Features Public Transportation, Shopping, Park, Walk/Jog Trails, Golf, Medical Facility, Laundromat, Bike Path, Conservation Area, Highway Access, House of Worship, Private School, Public School
Utilities Available for Gas Range, for Gas Oven, for Electric Dryer, Washer Hookup
Roof Type Shingle
Total Parking Spaces 4
Garage Yes
Building
Lot Description Cul-De-Sac, Corner Lot, Wooded
Foundation Concrete Perimeter
Sewer Private Sewer
Water Public
Schools
Elementary Schools Jordan/Jackson
Middle Schools Qualters Ms
High Schools Mansfield Hs
Others
Acceptable Financing Contract
Listing Terms Contract
Read Less Info
Want to know what your home might be worth? Contact us for a FREE valuation!

Our team is ready to help you sell your home for the highest possible price ASAP
Bought with Julie Tsakirgis Group • RE/MAX Property Shoppe, Inc.




