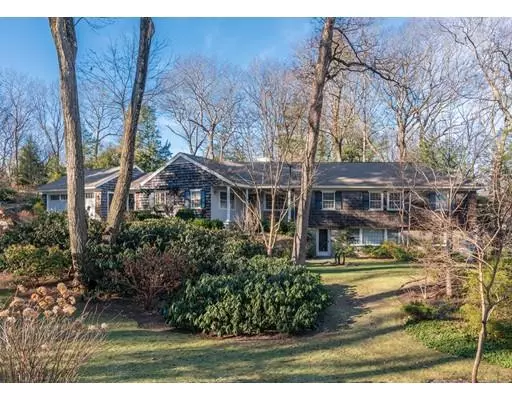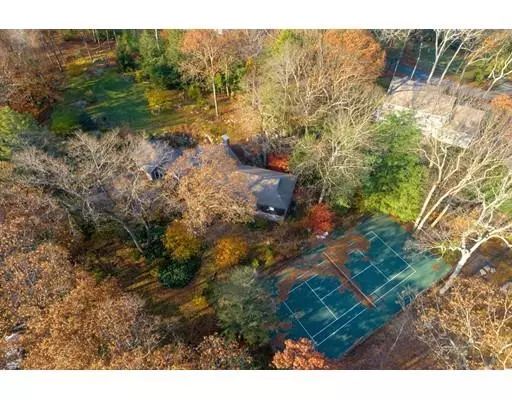For more information regarding the value of a property, please contact us for a free consultation.
Key Details
Sold Price $1,560,000
Property Type Single Family Home
Sub Type Single Family Residence
Listing Status Sold
Purchase Type For Sale
Square Footage 4,537 sqft
Price per Sqft $343
Subdivision Weston Country Club
MLS Listing ID 72440947
Sold Date 04/17/19
Style Ranch
Bedrooms 5
Full Baths 3
Year Built 1959
Annual Tax Amount $16,932
Tax Year 2019
Lot Size 2.030 Acres
Acres 2.03
Property Description
Spectacularly sited on a private road in the exclusive Weston Golf Club area this enchanting shingle-and-stone home nestles beautifully into a rolling 2-acre landscape of fabulous gardens with specimen plantings, perennial beds, stone walls, tennis court and mature trees. The meticulously maintained and updated house is an architectural gem, simple and elegant in design, with cascading natural light and a superb floor plan for comfortable living and entertaining, and lovely upper and lower ground-level entries that add a unique charm and flexibility. A covered porch opens to an inviting foyer configured for gracious access to an eat-in chef's kitchen and breezeway mudroom, a formal dining room with custom built-ins and a window-lined living room with doors to a sunken bluestone patio with stone waterfall. Three main-level bedrooms include a sun-drenched master suite with spa bath and a lower level has two bedrooms, full bath, family room with private entrance, crafts and game rooms.
Location
State MA
County Middlesex
Zoning SFR-A
Direction Route 20 to Rolling Lane or Robin Road to Rolling Lane
Rooms
Family Room Flooring - Wood, Exterior Access
Basement Full, Finished, Walk-Out Access, Interior Entry, Radon Remediation System
Primary Bedroom Level First
Dining Room Flooring - Hardwood, Window(s) - Picture
Kitchen Flooring - Hardwood, Countertops - Stone/Granite/Solid, Breakfast Bar / Nook, Cabinets - Upgraded
Interior
Interior Features Recessed Lighting, Lighting - Overhead, Closet, Media Room, Play Room, Mud Room, Foyer
Heating Baseboard, Natural Gas
Cooling Central Air
Flooring Tile, Carpet, Marble, Hardwood, Flooring - Hardwood, Flooring - Wall to Wall Carpet
Fireplaces Number 1
Fireplaces Type Living Room
Appliance Range, Oven, Microwave, Refrigerator, Gas Water Heater, Tank Water Heater, Utility Connections for Gas Range, Utility Connections for Electric Oven
Laundry In Basement
Exterior
Exterior Feature Tennis Court(s), Rain Gutters, Professional Landscaping, Sprinkler System, Decorative Lighting, Garden, Stone Wall
Garage Spaces 2.0
Community Features Tennis Court(s), Walk/Jog Trails, Golf, Medical Facility, Conservation Area, Highway Access, Private School, Public School
Utilities Available for Gas Range, for Electric Oven, Generator Connection
Roof Type Shingle
Total Parking Spaces 6
Garage Yes
Building
Lot Description Wooded
Foundation Concrete Perimeter
Sewer Private Sewer, Other
Water Public
Schools
Elementary Schools Weston Elem
Middle Schools Weston Middle
High Schools Weston High
Others
Senior Community false
Acceptable Financing Contract
Listing Terms Contract
Read Less Info
Want to know what your home might be worth? Contact us for a FREE valuation!

Our team is ready to help you sell your home for the highest possible price ASAP
Bought with Kathryn Alphas Richlen • Coldwell Banker Residential Brokerage - Weston




