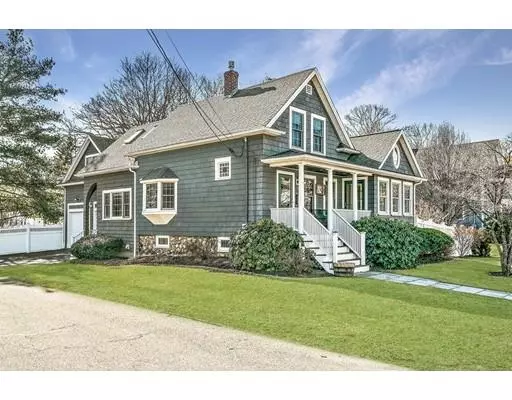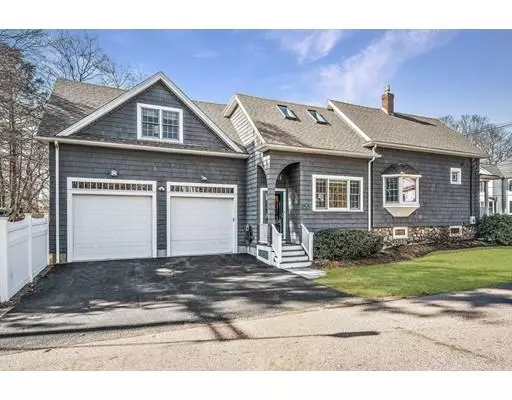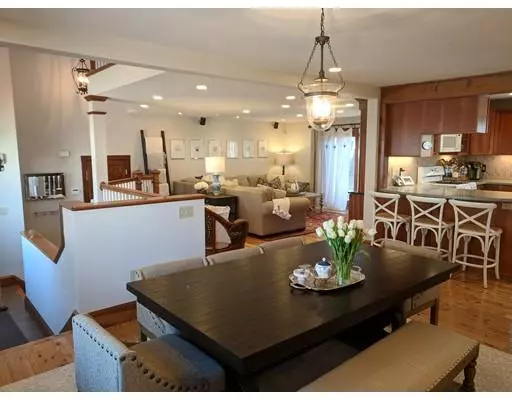For more information regarding the value of a property, please contact us for a free consultation.
Key Details
Sold Price $650,000
Property Type Single Family Home
Sub Type Single Family Residence
Listing Status Sold
Purchase Type For Sale
Square Footage 3,072 sqft
Price per Sqft $211
Subdivision Back Bay Of Mansfield Center
MLS Listing ID 72452723
Sold Date 03/29/19
Style Colonial, Craftsman
Bedrooms 3
Full Baths 3
HOA Y/N false
Year Built 1910
Annual Tax Amount $6,326
Tax Year 2018
Lot Size 9,583 Sqft
Acres 0.22
Property Description
This one of a kind home in the "Back Bay" of Mansfield feels as if Chip & Joanna Gains live here! Renovated to the studs, everything has been done in this meticulously maintained home! So crisp, clean and new while still maintinaing the charm of yesteryear. First floor is completely open and spacious, great for entertaining. 1st flr full bath has heated floors & laundry. 2nd floor has so much space! Huge master bedroom has large walk in closet and specatular private bath with heated floors & glass shower. Theres also 2 more bedrooms, a private office and an additional den/playroom on the 2nd floor! Awesome room finished in basement would make a perfect playroom, 2nd family room or even man cave! Oversized 2 car garage is attached. Yard is beautifully landscaped, completey fenced in and has irrigation. Open House Sat 2/16 from 1-3pm & Sun 2/17 from 11-1. Offers, if any, due by noon on 2/19/19. Floorplan, updates & upgrade sheets are attached.
Location
State MA
County Bristol
Zoning res
Direction Corner of Rock & Church
Rooms
Family Room Flooring - Hardwood, Cable Hookup, Deck - Exterior, Open Floorplan, Recessed Lighting, Slider
Basement Full, Partially Finished, Bulkhead, Sump Pump
Primary Bedroom Level Second
Dining Room Closet, Flooring - Hardwood, Window(s) - Bay/Bow/Box, Recessed Lighting
Kitchen Flooring - Stone/Ceramic Tile, Pantry, Countertops - Stone/Granite/Solid, Breakfast Bar / Nook, Recessed Lighting, Remodeled, Stainless Steel Appliances, Gas Stove, Peninsula
Interior
Interior Features Cedar Closet(s), Closet/Cabinets - Custom Built, Cable Hookup, Recessed Lighting, Storage, Closet, Cabinets - Upgraded, Bonus Room, Den, Home Office
Heating Forced Air, Natural Gas, Fireplace(s)
Cooling Central Air
Flooring Tile, Carpet, Hardwood, Flooring - Wood, Flooring - Hardwood
Fireplaces Number 1
Appliance Range, Dishwasher, Disposal, Refrigerator, Washer, Dryer, Gas Water Heater, Plumbed For Ice Maker, Utility Connections for Gas Range, Utility Connections for Electric Dryer
Laundry First Floor, Washer Hookup
Exterior
Exterior Feature Storage, Sprinkler System
Garage Spaces 2.0
Fence Fenced/Enclosed, Fenced
Community Features Public Transportation, Shopping, Tennis Court(s), Park, Walk/Jog Trails, Bike Path
Utilities Available for Gas Range, for Electric Dryer, Washer Hookup, Icemaker Connection
Roof Type Shingle
Total Parking Spaces 2
Garage Yes
Building
Lot Description Corner Lot, Level
Foundation Concrete Perimeter, Stone
Sewer Public Sewer
Water Public
Schools
Elementary Schools Robinson
Middle Schools Qualters
High Schools Mhs
Others
Senior Community false
Read Less Info
Want to know what your home might be worth? Contact us for a FREE valuation!

Our team is ready to help you sell your home for the highest possible price ASAP
Bought with Connie Wigmore • RE/MAX Real Estate Center




