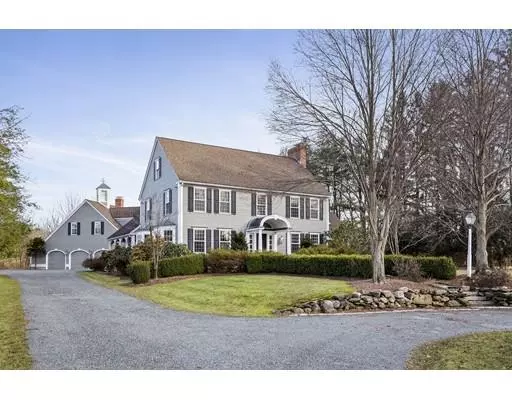For more information regarding the value of a property, please contact us for a free consultation.
Key Details
Sold Price $1,192,500
Property Type Single Family Home
Sub Type Single Family Residence
Listing Status Sold
Purchase Type For Sale
Square Footage 5,078 sqft
Price per Sqft $234
MLS Listing ID 72455299
Sold Date 05/17/19
Style Colonial
Bedrooms 4
Full Baths 3
Half Baths 1
HOA Y/N false
Year Built 1986
Annual Tax Amount $18,133
Tax Year 2019
Lot Size 4.670 Acres
Acres 4.67
Property Description
Distinguished signature estate on privately sited 4.6- acre lot on Southborough's most scenic Sears Road. Timeless design and custom built, this 5078 square-foot gem is filled with unique features & exquisite craftsmanship! Welcoming marble 2-story entry foyer, rich cherry-paneled office with built-ins & bay window, spacious living room with fireplace, wet bar & french doors leading to 4-season sunroom w/walls of glass, wood stove & cathedral ceiling. Large formal dining room w/bay window & pocket french doors. Chef's kitchen features Sub-zero,Jenn Air double ovens, large breakfast island, window seat/dining area with garden views, rare granite counters and opens to relaxing family room w/ stone fireplace, beam ceilings & french doors leading to lush yard & brick patio. Generous bedrooms and 2-room master suite with cathedral beamed ceiling, fireplace, balcony, rear staircase & huge dressing room. Master bath features radiant heated floors, jacuzzi & marble floors. Truly One of a Kind!
Location
State MA
County Worcester
Zoning RA
Direction Route 30/Main Street to Sears Road
Rooms
Family Room Beamed Ceilings, Flooring - Hardwood, Window(s) - Bay/Bow/Box, French Doors, Cable Hookup, Exterior Access, Recessed Lighting
Basement Full
Primary Bedroom Level Second
Dining Room Flooring - Hardwood, Window(s) - Bay/Bow/Box, French Doors, Chair Rail, Recessed Lighting, Wainscoting, Crown Molding
Kitchen Beamed Ceilings, Flooring - Hardwood, Dining Area, Countertops - Stone/Granite/Solid, French Doors, Kitchen Island, Exterior Access, Open Floorplan, Recessed Lighting, Stainless Steel Appliances, Storage, Wine Chiller
Interior
Interior Features Closet/Cabinets - Custom Built, Recessed Lighting, Ceiling - Cathedral, Ceiling - Beamed, Slider, Wainscoting, Closet, Bathroom - Half, Home Office, Sun Room, Foyer, Mud Room, Bathroom, Wired for Sound
Heating Forced Air, Oil
Cooling Central Air
Flooring Tile, Marble, Hardwood, Flooring - Hardwood, Flooring - Stone/Ceramic Tile, Flooring - Marble
Fireplaces Number 4
Fireplaces Type Family Room, Living Room, Master Bedroom, Wood / Coal / Pellet Stove
Appliance Range, Oven, Dishwasher, Microwave, Refrigerator, Washer, Dryer, Utility Connections for Electric Range
Laundry Closet/Cabinets - Custom Built, Flooring - Hardwood, Electric Dryer Hookup, Recessed Lighting, Washer Hookup, Second Floor
Exterior
Exterior Feature Balcony, Rain Gutters, Professional Landscaping, Sprinkler System, Decorative Lighting, Stone Wall
Garage Spaces 3.0
Community Features Public Transportation, Shopping, Tennis Court(s), Park, Walk/Jog Trails, Golf, Medical Facility, Bike Path, Conservation Area, Highway Access, Private School, T-Station
Utilities Available for Electric Range
View Y/N Yes
View Scenic View(s)
Roof Type Shingle
Total Parking Spaces 9
Garage Yes
Building
Lot Description Easements, Level
Foundation Concrete Perimeter
Sewer Private Sewer
Water Private
Architectural Style Colonial
Schools
Elementary Schools Finn/Neary/Wood
Middle Schools Trottier
High Schools Algonqin
Read Less Info
Want to know what your home might be worth? Contact us for a FREE valuation!

Our team is ready to help you sell your home for the highest possible price ASAP
Bought with Andrew Abu • Andrew J. Abu Inc., REALTORS®




