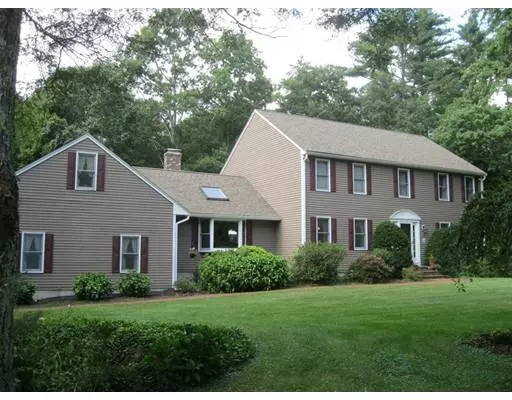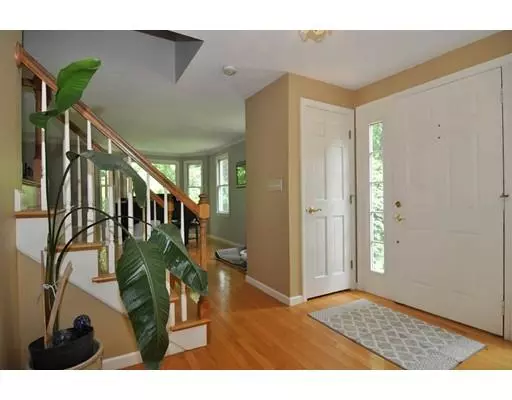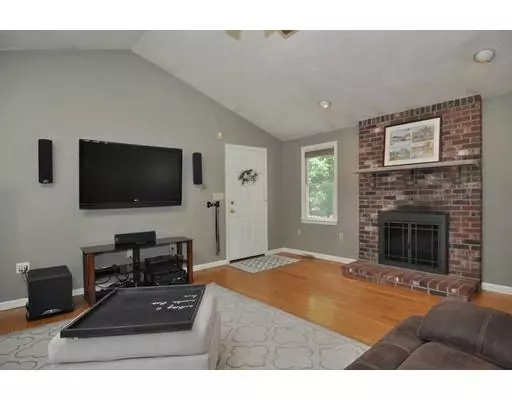For more information regarding the value of a property, please contact us for a free consultation.
Key Details
Sold Price $580,000
Property Type Single Family Home
Sub Type Single Family Residence
Listing Status Sold
Purchase Type For Sale
Square Footage 3,834 sqft
Price per Sqft $151
Subdivision Sandy Hill Estates
MLS Listing ID 72456008
Sold Date 04/29/19
Style Colonial
Bedrooms 4
Full Baths 2
Half Baths 1
HOA Y/N false
Year Built 1990
Annual Tax Amount $7,944
Tax Year 2019
Lot Size 0.690 Acres
Acres 0.69
Property Description
Spacious 3900 sqft Colonial in Sandy Hill Estates. 28x40 Main House with 18x20 Familyroom( Cathedral ceiling, skylight and fireplace). Newer Roof 2012 (30 yr shingle) and gutters. Newer leaching field (2002) NEW KITCHEN (2015) with maple cabinets, granite countertops, upgraded stainless steel appliances, ceramic backsplash. Formal DR and LR with hardwood floors, first floor office, six panel pine doors, HUGE finished familyroom in lower level with exercise area. NEW Rinnai Gas hot water tank. This home sits on a corner lot offering privacy, brick walkway, irrigation system and 10x 12 storage shed for lawn equipment. Home is set up for possible in-law potential.
Location
State MA
County Bristol
Zoning Res 1
Direction Mill Street to Sandy Hill Road
Rooms
Family Room Skylight, Cathedral Ceiling(s), Flooring - Hardwood
Basement Full, Finished, Interior Entry, Bulkhead, Sump Pump, Concrete
Primary Bedroom Level Second
Dining Room Flooring - Hardwood
Kitchen Flooring - Hardwood, Dining Area, Pantry, Countertops - Stone/Granite/Solid, Countertops - Upgraded, Cabinets - Upgraded, Country Kitchen, Recessed Lighting, Slider, Stainless Steel Appliances, Gas Stove
Interior
Interior Features Open Floor Plan, Recessed Lighting, Home Office, Play Room
Heating Forced Air, Electric Baseboard, Natural Gas
Cooling Central Air, Dual
Flooring Tile, Carpet, Laminate, Hardwood, Flooring - Wall to Wall Carpet, Flooring - Laminate
Fireplaces Number 1
Fireplaces Type Family Room
Appliance Range, Dishwasher, Refrigerator, Gas Water Heater, Tank Water Heater, Utility Connections for Gas Range, Utility Connections for Gas Oven, Utility Connections for Gas Dryer
Laundry Bathroom - Half, First Floor, Washer Hookup
Exterior
Exterior Feature Rain Gutters, Storage, Sprinkler System
Garage Spaces 2.0
Community Features Public Transportation, Walk/Jog Trails, Bike Path, Highway Access, Public School, T-Station, Sidewalks
Utilities Available for Gas Range, for Gas Oven, for Gas Dryer, Washer Hookup
Roof Type Shingle
Total Parking Spaces 6
Garage Yes
Building
Lot Description Cul-De-Sac, Corner Lot, Wooded
Foundation Concrete Perimeter
Sewer Private Sewer
Water Public
Others
Senior Community false
Read Less Info
Want to know what your home might be worth? Contact us for a FREE valuation!

Our team is ready to help you sell your home for the highest possible price ASAP
Bought with Cheryle Cantin • Conway - Mansfield




