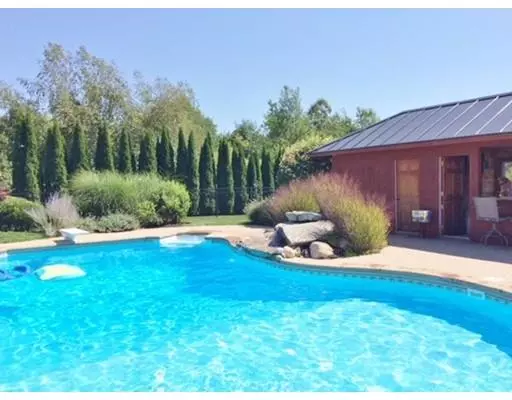For more information regarding the value of a property, please contact us for a free consultation.
Key Details
Sold Price $580,000
Property Type Single Family Home
Sub Type Single Family Residence
Listing Status Sold
Purchase Type For Sale
Square Footage 4,098 sqft
Price per Sqft $141
MLS Listing ID 72459225
Sold Date 07/09/19
Style Colonial, Contemporary
Bedrooms 4
Full Baths 2
Half Baths 1
HOA Y/N false
Year Built 1997
Annual Tax Amount $8,037
Tax Year 2019
Lot Size 2.480 Acres
Acres 2.48
Property Description
Ready NOW - This home has it ALL privacy, updates, amenities & style! Live everyday at your own vacation spot - complete w/in-ground heated salt-water pool, cabanna w/electricity, cable & phone, gorgeous stonework patio w/grill & outdoor fireplace, hot tub, waterfall & fish pond on 2.5 ac abutting MDC land. 2-story foyer w/turned staircase welcomes you to this is unique property. The heart of the home is found in the spacious KIT w/bay window, granite counters & island w/access to deck, DR w/more deck access, LR w/FP - all w/surround sound for entertaining. Bonus space is found in the 1st flr office AND Man Town OR 1st Floor BR - so many options! The upper level offers 3B - , Master Suite w/MBth incl jet tub, sauna & walk-in closet AND Media Room w/loft area. There's MORE: Walk out LL is a FR, ideal as an exercise or guest area with direct access to the patio retreat. Add NEW roof 2017, irrigation system, Central Air and steps from top performing STEAM school - Welcome Home
Location
State MA
County Worcester
Zoning 1010
Direction Sterling Rd is Rt 62
Rooms
Family Room Flooring - Wall to Wall Carpet
Basement Full, Partially Finished, Walk-Out Access, Interior Entry, Concrete
Primary Bedroom Level Second
Dining Room Flooring - Hardwood, Balcony / Deck
Kitchen Wood / Coal / Pellet Stove, Flooring - Stone/Ceramic Tile, Window(s) - Picture, Dining Area, Countertops - Stone/Granite/Solid, Kitchen Island, Deck - Exterior, Exterior Access
Interior
Interior Features Closet, Home Office, Foyer, Media Room, Central Vacuum, Sauna/Steam/Hot Tub, Wired for Sound
Heating Baseboard, Oil, Pellet Stove
Cooling Central Air
Flooring Wood, Tile, Carpet, Flooring - Wall to Wall Carpet, Flooring - Stone/Ceramic Tile
Fireplaces Number 1
Fireplaces Type Living Room
Appliance Range, Dishwasher, Refrigerator, Vacuum System, Oil Water Heater, Tank Water Heater, Utility Connections for Electric Range, Utility Connections for Electric Oven, Utility Connections for Electric Dryer
Laundry First Floor, Washer Hookup
Exterior
Exterior Feature Rain Gutters, Storage, Professional Landscaping, Sprinkler System, Decorative Lighting
Garage Spaces 2.0
Pool Pool - Inground Heated
Community Features Stable(s), Conservation Area, House of Worship, Public School
Utilities Available for Electric Range, for Electric Oven, for Electric Dryer, Washer Hookup
Roof Type Shingle
Total Parking Spaces 5
Garage Yes
Private Pool true
Building
Foundation Concrete Perimeter
Sewer Private Sewer
Water Private
Architectural Style Colonial, Contemporary
Schools
Elementary Schools Thomas Prince
Middle Schools Thomas Prince
High Schools Wrhs
Others
Senior Community false
Read Less Info
Want to know what your home might be worth? Contact us for a FREE valuation!

Our team is ready to help you sell your home for the highest possible price ASAP
Bought with Scott O'Hara • Keller Williams Realty North Central




