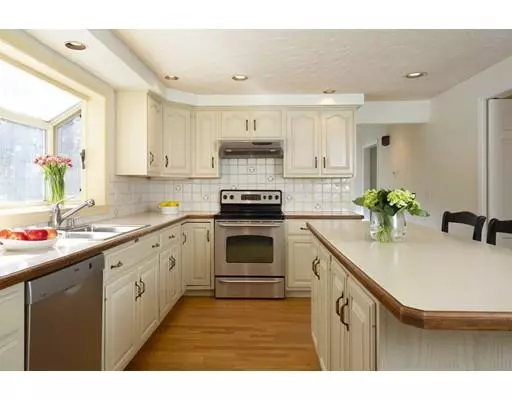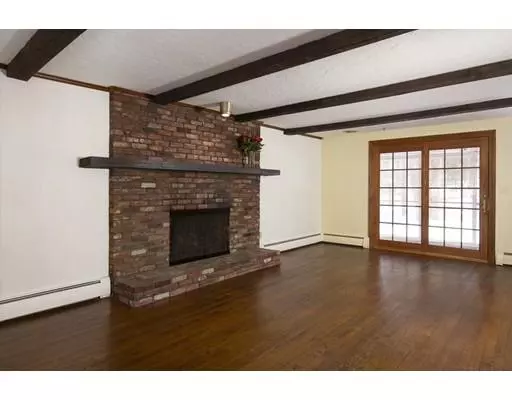For more information regarding the value of a property, please contact us for a free consultation.
Key Details
Sold Price $800,000
Property Type Single Family Home
Sub Type Single Family Residence
Listing Status Sold
Purchase Type For Sale
Square Footage 3,276 sqft
Price per Sqft $244
MLS Listing ID 72465525
Sold Date 05/10/19
Style Colonial
Bedrooms 4
Full Baths 2
Half Baths 1
Year Built 1970
Annual Tax Amount $13,312
Tax Year 2018
Lot Size 1.390 Acres
Acres 1.39
Property Description
Set on a private, bucolic 1.39 acre lot with close proximity to conservation land and trails, and views of the Sudbury River, this classic 4-bedroom Garrison Colonial provides over 3,200 SF of living area. A traditional floor plan with hardwood floors throughout features the sun-filled kitchen at the heart of the home with center island and stainless appliances adjacent to the expansive fire-placed family room with direct exterior access to the screened porch and beautiful views of the serene landscape. The dining room and large living room with 2nd fireplace provide the perfect setting for more formal entertaining. The second level includes an over-sized master suite with full bath, walk-in closet, and spacious sitting room/dressing room ideal for a quiet retreat. Three additional bedrooms and full bath complete the second level. The partially finished lower level includes additional living area for a playroom or bonus room.
Location
State MA
County Middlesex
Zoning R60
Direction Oxbow Road to Grove Street
Rooms
Family Room Beamed Ceilings, Flooring - Hardwood, Exterior Access
Basement Full, Partially Finished
Primary Bedroom Level Second
Dining Room Flooring - Hardwood
Kitchen Flooring - Hardwood, Window(s) - Bay/Bow/Box, Kitchen Island, Stainless Steel Appliances
Interior
Interior Features Closet, Closet/Cabinets - Custom Built, Sitting Room, Bonus Room
Heating Baseboard, Natural Gas
Cooling Central Air
Flooring Flooring - Hardwood, Flooring - Vinyl
Fireplaces Number 2
Fireplaces Type Family Room, Living Room
Appliance Gas Water Heater
Laundry First Floor
Exterior
Garage Spaces 2.0
Community Features Shopping, Pool, Park, Walk/Jog Trails, Conservation Area, Highway Access, House of Worship, Public School
Waterfront Description Stream
Roof Type Shingle
Total Parking Spaces 4
Garage Yes
Building
Lot Description Wooded
Foundation Concrete Perimeter
Sewer Private Sewer, Other
Water Public
Architectural Style Colonial
Schools
Elementary Schools Claypit Hill
Middle Schools Wayland
High Schools Wayland
Others
Acceptable Financing Contract
Listing Terms Contract
Read Less Info
Want to know what your home might be worth? Contact us for a FREE valuation!

Our team is ready to help you sell your home for the highest possible price ASAP
Bought with The Goneau Group • Keller Williams Realty North Central




