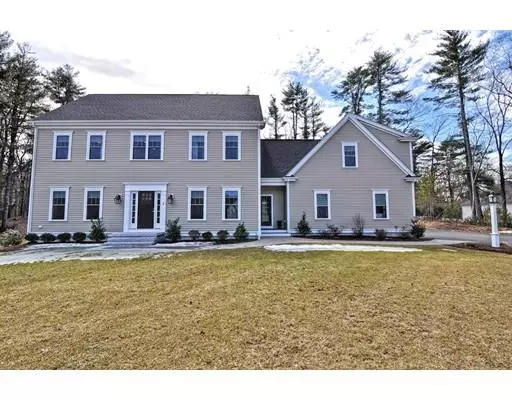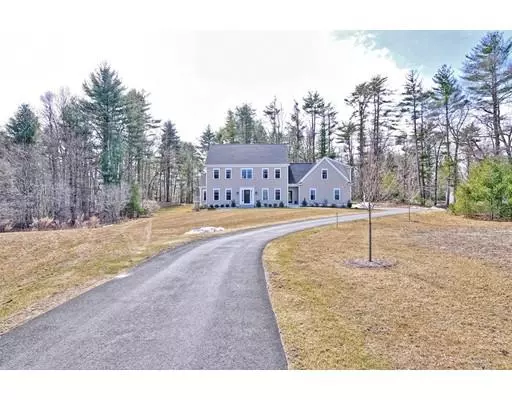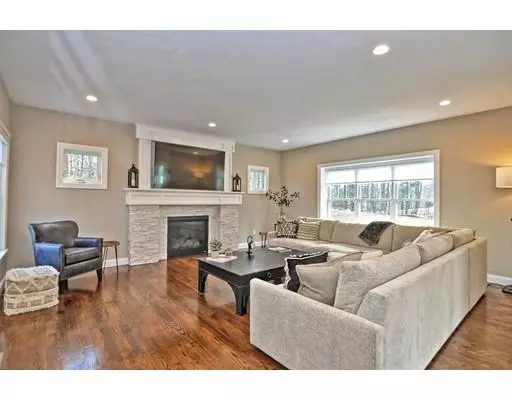For more information regarding the value of a property, please contact us for a free consultation.
Key Details
Sold Price $955,000
Property Type Single Family Home
Sub Type Single Family Residence
Listing Status Sold
Purchase Type For Sale
Square Footage 3,448 sqft
Price per Sqft $276
Subdivision Dutton
MLS Listing ID 72472516
Sold Date 05/30/19
Style Colonial
Bedrooms 4
Full Baths 2
Half Baths 1
HOA Y/N false
Year Built 2018
Annual Tax Amount $9,852
Tax Year 2019
Lot Size 4.880 Acres
Acres 4.88
Property Description
The Prestigious DUTTON DRIVE offers privacy on 4.88acres in a cul-de-sac setting, yet close to school complex, community events, commuter rail & highway access! This thoughtfully designed open floor plan home. Custom and sensational gourmet kitchen are perfect for relaxing at home or entertaining with a Large Family Room open to expansive kitchen with island & pantry, Formal Dining Room accented with wainscoting and hardwood floors flowing into the foyer! Gracious First Floor Office/study with crown molding and French doors. Second level features 4 large bedrooms with amazing closet space including an opulent Master Suite with 2 walk-in closets leads into a grand master bath with double sinks, tiled custom shower! 2 zone Gas heat, Central Air Conditioning, Custom shades throughout & remote operated in the family room! Granite front entrance, Architecturally pleasing, This home offers truly outstanding Colonial detailing with classic proportions, where elegance & comfort meet at home!
Location
State MA
County Bristol
Zoning res
Direction Franklin Street to Winter Street, 1st right is Dutton Drive
Rooms
Family Room Flooring - Hardwood, Open Floorplan, Recessed Lighting
Basement Full, Walk-Out Access, Interior Entry, Radon Remediation System, Concrete, Unfinished
Primary Bedroom Level Second
Dining Room Flooring - Hardwood, Chair Rail, Open Floorplan, Wainscoting
Kitchen Flooring - Hardwood, Dining Area, Pantry, Countertops - Stone/Granite/Solid, Kitchen Island, Cabinets - Upgraded, Deck - Exterior, Exterior Access, Open Floorplan, Recessed Lighting, Stainless Steel Appliances, Gas Stove
Interior
Interior Features Crown Molding, Closet, Office, Mud Room
Heating Forced Air, Natural Gas
Cooling Central Air
Flooring Wood, Tile, Hardwood, Flooring - Hardwood
Fireplaces Number 1
Fireplaces Type Family Room
Appliance Range, Oven, Dishwasher, Microwave, Refrigerator, Gas Water Heater, Tank Water Heater, Utility Connections for Gas Range, Utility Connections for Electric Oven, Utility Connections for Electric Dryer
Laundry Flooring - Stone/Ceramic Tile, Second Floor, Washer Hookup
Exterior
Exterior Feature Rain Gutters, Professional Landscaping, Sprinkler System
Garage Spaces 2.0
Community Features Public Transportation, Park, Walk/Jog Trails, Stable(s), Bike Path, Highway Access, Public School
Utilities Available for Gas Range, for Electric Oven, for Electric Dryer, Washer Hookup
Roof Type Shingle
Total Parking Spaces 5
Garage Yes
Building
Lot Description Cul-De-Sac, Corner Lot, Wooded, Easements
Foundation Concrete Perimeter
Sewer Private Sewer
Water Public
Schools
Elementary Schools Rob/Jord/Jack
Middle Schools Qualters
High Schools Mansfield High
Read Less Info
Want to know what your home might be worth? Contact us for a FREE valuation!

Our team is ready to help you sell your home for the highest possible price ASAP
Bought with Carla Ramsey • Premier Properties




