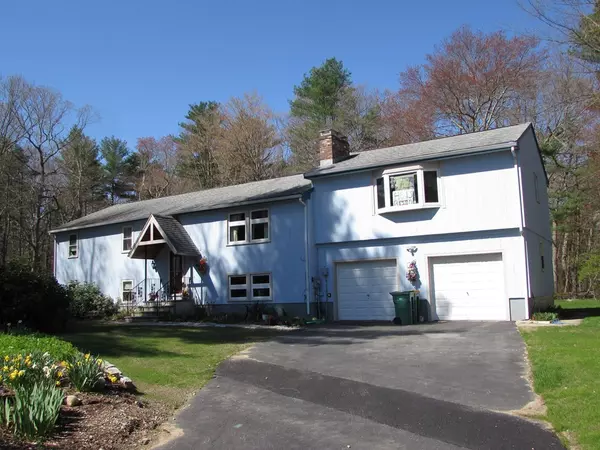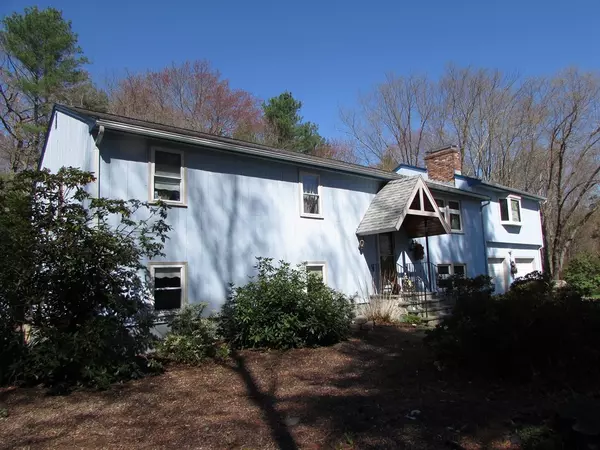For more information regarding the value of a property, please contact us for a free consultation.
Key Details
Sold Price $500,000
Property Type Single Family Home
Sub Type Single Family Residence
Listing Status Sold
Purchase Type For Sale
Square Footage 3,048 sqft
Price per Sqft $164
MLS Listing ID 72474487
Sold Date 06/28/19
Style Raised Ranch
Bedrooms 4
Full Baths 2
HOA Y/N false
Year Built 1979
Annual Tax Amount $7,429
Tax Year 2019
Lot Size 3.000 Acres
Acres 3.0
Property Description
OVERSIZED RAISED RANCH WITH LOWER LEVEL IN-LAW - 11 Room, 4 Bedroom, 2 Full Bath. Large Great Room over two car attached Garage. Two wheel chair friendly entrances to Lower Level In-Law Apartment, 3 acre lot in cul-de-sac neighborhood. Upstairs: Kitchen with oak cabinets, tile floor, natural light skylight. Open Dining Room, Family Room-fire place, Three Bedrooms, tile wall and floor Full Bath, Great Room with wood burning stove, dual closets, laundry area, bay window, vaulted ceiling, wall mounted A/C, slate stone floor, tongue & groove pine walls & ceiling. Oak hardwood, whole house fan, Kitchen open to Screened Porch and Open Deck. Lower Level: Full Kitchen, Dining Room, Family Room-fire place, Master Bedroom, Play Room, tiled Bathroom with shower seat, Laundry area. Rear concrete patio extends under porch and deck. Outdoor wood-working shed with attic for storing wood, 5 ft high galvanized chain link fenced off area in the back yard ideal for pets. Call today for more information!
Location
State MA
County Bristol
Zoning .
Direction Ware Street to Paula Lane (between Branch and Essex Streets)
Rooms
Family Room Wood / Coal / Pellet Stove, Skylight, Cathedral Ceiling(s), Ceiling Fan(s), Beamed Ceilings, Closet, Flooring - Stone/Ceramic Tile, Window(s) - Bay/Bow/Box
Basement Full, Finished, Walk-Out Access, Interior Entry, Concrete
Primary Bedroom Level First
Dining Room Flooring - Hardwood, Open Floorplan, Lighting - Overhead
Kitchen Skylight, Flooring - Stone/Ceramic Tile, Dining Area, Pantry, Deck - Exterior, Gas Stove, Lighting - Overhead
Interior
Interior Features Open Floorplan, Lighting - Overhead, Dining Area, Breakfast Bar / Nook, Open Floor Plan, Kitchen, Inlaw Apt.
Heating Central, Baseboard, Natural Gas, Fireplace
Cooling Wall Unit(s), Other, Whole House Fan
Flooring Wood, Tile, Hardwood, Stone / Slate, Flooring - Stone/Ceramic Tile, Flooring - Vinyl
Fireplaces Number 1
Fireplaces Type Living Room
Appliance Oven, Dishwasher, Microwave, Countertop Range, Refrigerator, Washer, Dryer, Gas Water Heater, Tank Water Heater, Utility Connections for Gas Dryer
Laundry Gas Dryer Hookup, Washer Hookup, Closet - Double, First Floor
Exterior
Exterior Feature Rain Gutters, Storage
Garage Spaces 2.0
Fence Fenced/Enclosed, Fenced
Community Features Public Transportation, Shopping, Park, Walk/Jog Trails, Medical Facility, Bike Path, Highway Access, House of Worship, Private School, Public School, T-Station
Utilities Available for Gas Dryer, Washer Hookup
Roof Type Shingle
Total Parking Spaces 7
Garage Yes
Building
Lot Description Cul-De-Sac, Wooded, Easements, Level
Foundation Concrete Perimeter
Sewer Private Sewer
Water Public
Schools
Elementary Schools Mansfield
Middle Schools Qualters Middle
High Schools Mansfield
Others
Senior Community false
Acceptable Financing Contract
Listing Terms Contract
Read Less Info
Want to know what your home might be worth? Contact us for a FREE valuation!

Our team is ready to help you sell your home for the highest possible price ASAP
Bought with Samuele Conte • Clockhouse Realty, Inc.




