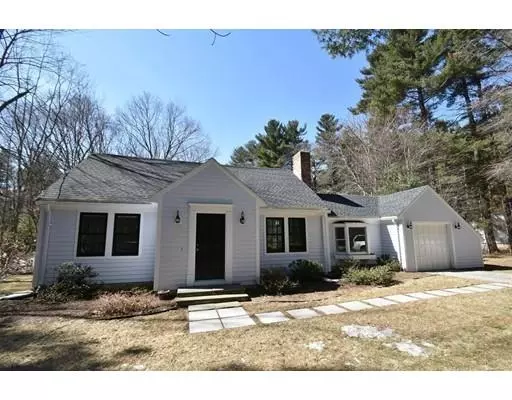For more information regarding the value of a property, please contact us for a free consultation.
Key Details
Sold Price $675,000
Property Type Single Family Home
Sub Type Single Family Residence
Listing Status Sold
Purchase Type For Sale
Square Footage 1,463 sqft
Price per Sqft $461
MLS Listing ID 72477287
Sold Date 05/23/19
Style Cape
Bedrooms 3
Full Baths 2
Half Baths 1
Year Built 1948
Annual Tax Amount $10,010
Tax Year 2018
Lot Size 0.570 Acres
Acres 0.57
Property Description
Come Fall in LOVE... If you are looking for one of the best locations in town, a beautiful Cape with great bones, endearing curb appeal & a fantastic lot, consider yourself HOME! Enchanting & crisp best describes this 7 rm, 3 bdrm home with an immensely inviting 20x14 lvgrm with a magazine beautiful stone fplc - perfect for chilly Fall & Winter evenings! The kit. area is combined with the sun-filled dng area, perfect for casual dinner parties & family meals. Easy access to the oversized deck offering a zen-like view of the bucolic rear yard. A cozy 1st flr familyrm is perfect for readying, watching movies or playing board games! Work from home? The 1st flr offfice is perfect for that. A 16x15 master bdrm is perfectly proportioned & the house offers 2 other bdrms, one being on the 1st flr. 2 updated bathrms will impress! A partially fin. walk out LL boasts a 1/2 bath & super potential. One care garage, C/A, front foyer/portico, Bow windows, Atrium drs, Bamboo flrs. TRULY SPECIAL!
Location
State MA
County Middlesex
Zoning R60
Direction Rt. 126/Concord Road to Glezen Lane to Draper OR Rt. 20 to Plain Rd to Draper.
Rooms
Family Room Flooring - Stone/Ceramic Tile, Window(s) - Bay/Bow/Box, Exterior Access, Slider
Basement Full, Partially Finished
Primary Bedroom Level Second
Dining Room Flooring - Wood, Exterior Access, Open Floorplan
Kitchen Flooring - Wood, Kitchen Island, Open Floorplan, Recessed Lighting
Interior
Interior Features Cathedral Ceiling(s), Closet, Recessed Lighting, Open Floor Plan, Bathroom - Half, Entrance Foyer, Home Office, Play Room, Exercise Room, Bathroom
Heating Baseboard, Oil
Cooling Central Air
Flooring Wood, Bamboo, Flooring - Stone/Ceramic Tile, Flooring - Wood
Fireplaces Number 1
Fireplaces Type Living Room
Appliance Range, Refrigerator
Laundry Dryer Hookup - Electric, In Basement
Exterior
Exterior Feature Rain Gutters
Garage Spaces 1.0
Community Features Shopping, Pool, Tennis Court(s), Park, Walk/Jog Trails, Golf, Bike Path, Conservation Area
Roof Type Shingle
Total Parking Spaces 6
Garage Yes
Building
Lot Description Wooded
Foundation Concrete Perimeter
Sewer Inspection Required for Sale
Water Public
Architectural Style Cape
Others
Senior Community false
Read Less Info
Want to know what your home might be worth? Contact us for a FREE valuation!

Our team is ready to help you sell your home for the highest possible price ASAP
Bought with The Residential Group • William Raveis R.E. & Home Services




