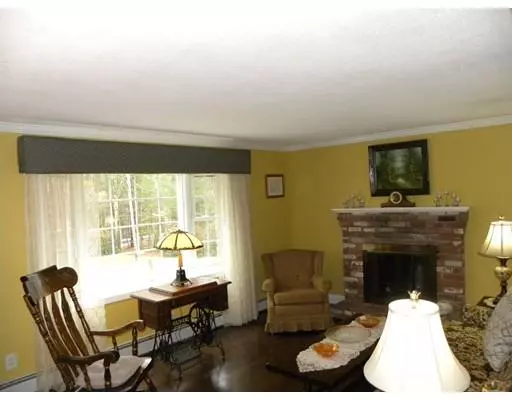For more information regarding the value of a property, please contact us for a free consultation.
Key Details
Sold Price $311,000
Property Type Single Family Home
Sub Type Single Family Residence
Listing Status Sold
Purchase Type For Sale
Square Footage 1,866 sqft
Price per Sqft $166
Subdivision Across From Buffumville State Park, Trails/Boating/Beach
MLS Listing ID 72479032
Sold Date 05/28/19
Style Colonial
Bedrooms 5
Full Baths 2
HOA Y/N false
Year Built 1976
Annual Tax Amount $3,301
Tax Year 2018
Lot Size 1.020 Acres
Acres 1.02
Property Description
One owner home is directly across from shores and trails of Buffumville State Park! Move in condition! Home is freshly renovated with updated kitchen, mini-splits, windows, flooring and well tank. Desirable1st floor master bedroom and full bath! The kitchen/dining area has slider to sprawling deck that overlooks the large backyard. The property goes beyond the stone wall to +/- 10' from next home in back! Fireplaced living room has view of Buffumville Park through the trees. First floor office or TV room is in a quiet spot. You won't believe the size of the 4 bedrooms on the second floor! They can all fit full bedroom sets, all have closets and there is another full bath. The basement has two separate finished rooms and a woodstove or pellet stove flu if you want to add supplemental heating. Covered porch entry to Mudroom with lots of cabinets and laundry room with appliances included! Easy to enjoy this well-maintained home! Quick closing is possible! Open Sun. 4/14!
Location
State MA
County Worcester
Zoning A
Direction Oxford Rd to A F Putnam Rd, across from Buffumville State Park or from Partridge Hill
Rooms
Family Room Closet, Flooring - Wall to Wall Carpet, Open Floorplan, Recessed Lighting, Remodeled
Basement Full, Partially Finished, Interior Entry, Bulkhead, Concrete
Primary Bedroom Level First
Kitchen Flooring - Hardwood, Dining Area, Kitchen Island, Country Kitchen, Exterior Access, Open Floorplan, Recessed Lighting, Remodeled, Slider, Lighting - Pendant
Interior
Interior Features Open Floor Plan, Ceiling Fan(s), Closet, Slider, Breezeway, Office, Exercise Room, Mud Room
Heating Baseboard, Oil, Wood, Extra Flue, Ductless
Cooling 3 or More, Ductless
Flooring Wood, Tile, Vinyl, Carpet, Hardwood, Flooring - Hardwood, Flooring - Wall to Wall Carpet
Fireplaces Number 2
Fireplaces Type Living Room
Appliance Range, Dishwasher, Refrigerator, Washer, Dryer, Range Hood, Oil Water Heater, Tank Water Heaterless, Plumbed For Ice Maker, Utility Connections for Electric Range, Utility Connections for Electric Oven, Utility Connections for Electric Dryer
Laundry Dryer Hookup - Electric, Washer Hookup, Main Level, Electric Dryer Hookup, Exterior Access, Remodeled, Slider, Walk-in Storage, Breezeway, First Floor
Exterior
Exterior Feature Rain Gutters, Storage, Stone Wall
Garage Spaces 2.0
Community Features Public Transportation, Walk/Jog Trails, Golf, Medical Facility, Laundromat, Conservation Area, House of Worship, Private School, Public School
Utilities Available for Electric Range, for Electric Oven, for Electric Dryer, Washer Hookup, Icemaker Connection
Waterfront Description Beach Front, Lake/Pond, Walk to, 1/10 to 3/10 To Beach, Beach Ownership(Public)
View Y/N Yes
View Scenic View(s)
Roof Type Shingle
Total Parking Spaces 14
Garage Yes
Building
Lot Description Gentle Sloping
Foundation Concrete Perimeter
Sewer Private Sewer
Water Private
Architectural Style Colonial
Schools
Elementary Schools Char Elementary
Middle Schools Charlton Middle
High Schools Shepherd Hill
Others
Senior Community false
Read Less Info
Want to know what your home might be worth? Contact us for a FREE valuation!

Our team is ready to help you sell your home for the highest possible price ASAP
Bought with Norka Santos • William Raveis R.E. & Home Services




