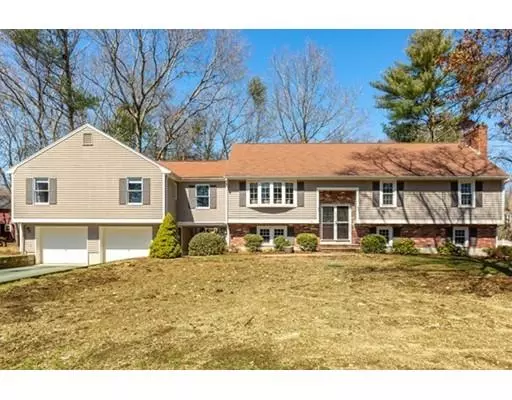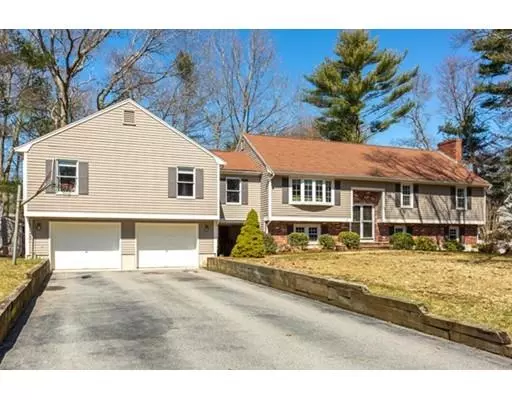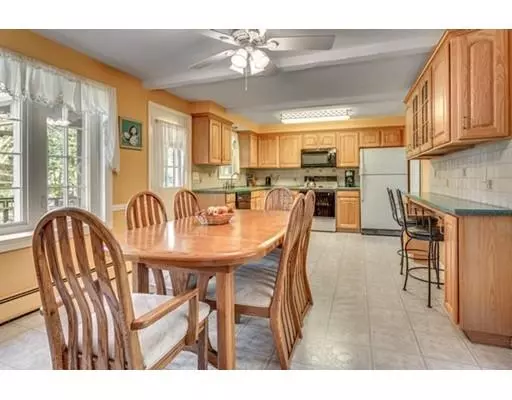For more information regarding the value of a property, please contact us for a free consultation.
Key Details
Sold Price $525,900
Property Type Single Family Home
Sub Type Single Family Residence
Listing Status Sold
Purchase Type For Sale
Square Footage 2,174 sqft
Price per Sqft $241
Subdivision Village Estates
MLS Listing ID 72480184
Sold Date 06/28/19
Bedrooms 4
Full Baths 3
Half Baths 1
HOA Y/N false
Year Built 1976
Annual Tax Amount $7,641
Tax Year 2019
Lot Size 0.460 Acres
Acres 0.46
Property Description
Welcome home to this sprawling split-entry home located in sought-after “Village Estates”; perfect for an extended family with space for multigenerational living. Pride of ownership throughout. The main home features spacious kitchen w/ plenty oak of cabinets, tile floors, eating area,Corian counters & access to the screened porch; a perfect spot for summer meals. Liv Rm, the gathering room, is a warm & welcoming space w/ a bow window overlooking the front yard. Master Bedroom with lots closet space & private bath. 2nd & 3rd bedrooms are spacious. Relax or play games in the Family Rm featuring a brick fireplace and access to the backyard; it's the perfect for spot to entertain guests. From the den/home office there is access to the in-law addition which has a private entrance also. Featuring separate fully appliance kitchen & laundry closet, living/dining rm combination, bedroom with walk-in closet, 1.5 baths & Deck. Nicely landscaped, fenced yard with in-ground pool. New Septic System
Location
State MA
County Bristol
Area West Mansfield
Zoning Res 1
Direction School st (becomes Elm), left on Coach, left on Lantern, Left on Surrey
Rooms
Family Room Flooring - Wall to Wall Carpet, Cable Hookup, Exterior Access
Basement Full, Finished, Walk-Out Access, Interior Entry, Concrete
Primary Bedroom Level First
Kitchen Ceiling Fan(s), Beamed Ceilings, Flooring - Stone/Ceramic Tile, Window(s) - Bay/Bow/Box, Dining Area, Countertops - Stone/Granite/Solid, Countertops - Upgraded, Exterior Access
Interior
Interior Features Closet, Breakfast Bar / Nook, Recessed Lighting, Ceiling Fan(s), Cable Hookup, Bathroom - Full, Closet - Walk-in, Bathroom - With Tub & Shower, Bathroom - Half, Den, Kitchen, Living/Dining Rm Combo, Bedroom, Bathroom
Heating Baseboard
Cooling None
Flooring Wood, Tile, Vinyl, Carpet, Flooring - Wall to Wall Carpet, Flooring - Stone/Ceramic Tile
Fireplaces Number 1
Appliance Range, Dishwasher, Microwave, Refrigerator, Second Dishwasher, Oil Water Heater, Tank Water Heaterless, Utility Connections for Electric Range, Utility Connections for Electric Oven, Utility Connections for Electric Dryer
Laundry Dryer Hookup - Electric, Washer Hookup, In Basement
Exterior
Exterior Feature Rain Gutters, Storage
Garage Spaces 2.0
Pool In Ground
Community Features Public Transportation, Shopping, Tennis Court(s), Park, Walk/Jog Trails, Stable(s), Medical Facility, Bike Path, Conservation Area, Highway Access, House of Worship, Private School, Public School, T-Station, Sidewalks
Utilities Available for Electric Range, for Electric Oven, for Electric Dryer, Washer Hookup
Roof Type Shingle
Total Parking Spaces 8
Garage Yes
Private Pool true
Building
Lot Description Cleared, Level
Foundation Concrete Perimeter
Sewer Private Sewer
Water Public
Schools
Elementary Schools Robinson/J&J
Middle Schools Qualters Ms
High Schools Mansfield Hs
Others
Senior Community false
Acceptable Financing Contract
Listing Terms Contract
Read Less Info
Want to know what your home might be worth? Contact us for a FREE valuation!

Our team is ready to help you sell your home for the highest possible price ASAP
Bought with Steve Cunningham • Keller Williams Elite




