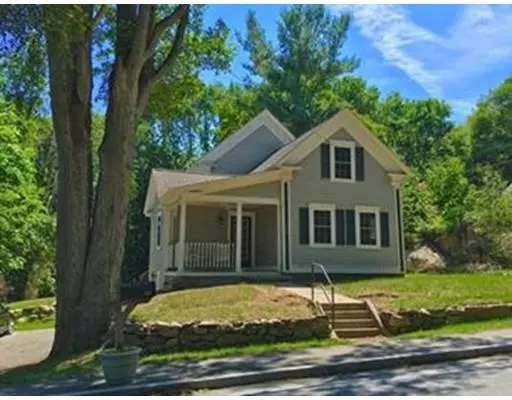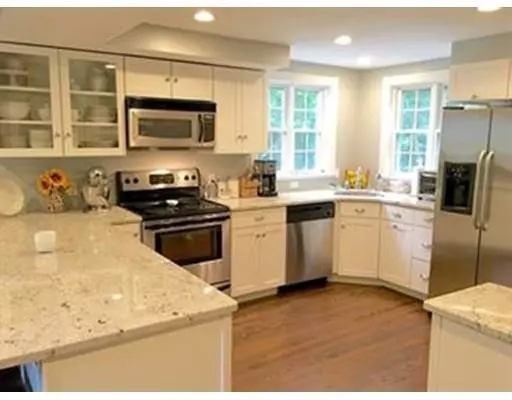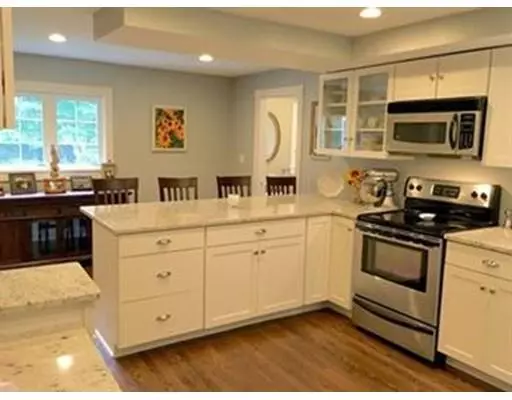For more information regarding the value of a property, please contact us for a free consultation.
Key Details
Sold Price $404,000
Property Type Single Family Home
Sub Type Single Family Residence
Listing Status Sold
Purchase Type For Sale
Square Footage 1,674 sqft
Price per Sqft $241
MLS Listing ID 72486094
Sold Date 08/01/19
Style Colonial
Bedrooms 3
Full Baths 2
Half Baths 1
HOA Y/N false
Year Built 1900
Annual Tax Amount $6,723
Tax Year 2019
Lot Size 1.400 Acres
Acres 1.4
Property Description
Darling, Darling, Darling!! This Gorgeously Remodeled Colonial has it all! First let's talk AFFORDABLE in SOUTHBOROUGH! From the moment you enter this home it will feel like home! Enter thru the pretty Farmers Porch into this Inviting Home..Warm and Cozy Living Room with Hardwood Flooring..Perfect Dining Room for Family Gatherings..Spectacular Renovated White Cabinet Kitchen w/Granite Countertops, SS Appliances, Hardwood Flooring & a Breakfast Bar! The Renovated Half Bath Is so Pretty w/a Pedestal sink, Laundry room w/ Easy access off the Kitchen & a French Glass Door to the backyard! The Master Suite is Stunning w/a cozy nook, Walk In Closet, ceiling fan & an amazing Remodeled Master Bath w/Soaking tub & shower! 2 Additional Bedrooms & tons of storage in the basement! Relax and enjoy a glass of wine or BBQ in the beautiful backyard after work! Welcome Home to Fabulous Southborough w/Amazing Schools & Commuter Rail! Don't miss your chance!
Location
State MA
County Worcester
Zoning RB
Direction 85 to West on Southville
Rooms
Basement Full
Primary Bedroom Level Second
Dining Room Flooring - Hardwood
Kitchen Bathroom - Half, Flooring - Hardwood, Countertops - Stone/Granite/Solid, Dryer Hookup - Electric, Washer Hookup
Interior
Heating Baseboard, Oil
Cooling Window Unit(s)
Flooring Wood, Carpet
Appliance Range, Dishwasher, Microwave, Refrigerator, Oil Water Heater, Plumbed For Ice Maker, Utility Connections for Electric Range, Utility Connections for Electric Dryer
Laundry Electric Dryer Hookup, Washer Hookup, First Floor
Exterior
Community Features Public Transportation, Shopping, Park
Utilities Available for Electric Range, for Electric Dryer, Icemaker Connection
Roof Type Shingle
Total Parking Spaces 6
Garage No
Building
Foundation Concrete Perimeter, Stone
Sewer Private Sewer
Water Public
Architectural Style Colonial
Schools
Elementary Schools Finn/Woodward
Middle Schools Neary/Trottier
High Schools Algonquin
Others
Senior Community false
Read Less Info
Want to know what your home might be worth? Contact us for a FREE valuation!

Our team is ready to help you sell your home for the highest possible price ASAP
Bought with Valerie Pitcavage • Coldwell Banker Residential Brokerage - Northborough Regional Office




