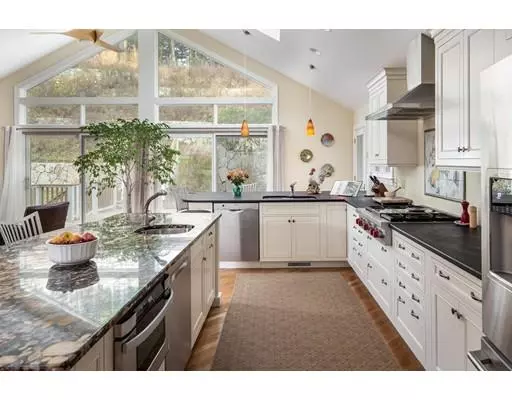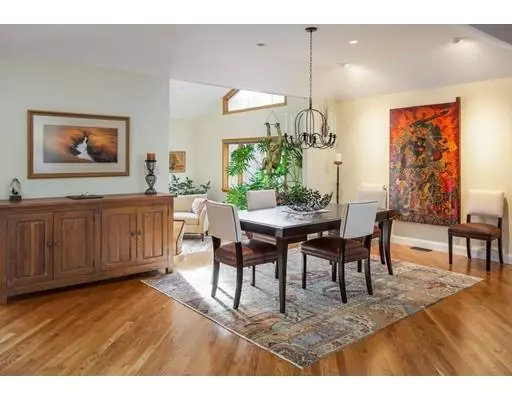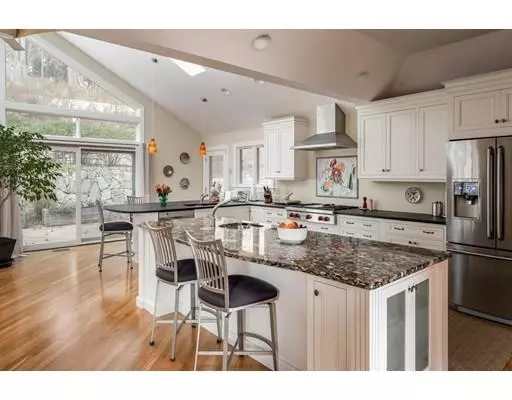For more information regarding the value of a property, please contact us for a free consultation.
Key Details
Sold Price $769,000
Property Type Single Family Home
Sub Type Single Family Residence
Listing Status Sold
Purchase Type For Sale
Square Footage 3,286 sqft
Price per Sqft $234
MLS Listing ID 72487551
Sold Date 07/31/19
Style Contemporary
Bedrooms 4
Full Baths 2
Half Baths 1
HOA Y/N false
Year Built 1980
Annual Tax Amount $10,633
Tax Year 2019
Lot Size 1.390 Acres
Acres 1.39
Property Description
Stunning contemporary tri-level with breathtaking views and incredible family room/kitchen addition in private acre+ setting! Open concept main level with spectacular gourmet kitchen/ dining room & cathedral ceiling family room with skylights, gas fireplace and wall of windows overlooking lovely private back deck & stone patios. Newer chef's kitchen offers high-end stainless appliances, 2 Bosch dishwashers, double Wolf ovens & Wolf gas stove with griddle & Zephyr hood, large breakfast island w/ designer granite & walk-in pantry. Sunken living room w/ gleaming hardwood floors & vaulted ceiling. Luxurious master suite w/ full bath & double walk-in closets. First level bonus room features fireplace & slider to blue-stone patio, office & guest bedroom. 2-story entry foyer w/ skylight. Oversized deck, stone walls & 2 private bluestone patios with breathtaking vista. Newer roof, water heater & Pella windows throughout. 3-Car garage w/ easy access to Rte 9 & the MA Pike. Truly One-Of-A-Kind!
Location
State MA
County Worcester
Zoning RB
Direction Boston Road to Valley Road
Rooms
Family Room Skylight, Cathedral Ceiling(s), Ceiling Fan(s), Flooring - Hardwood, Exterior Access, Open Floorplan, Recessed Lighting, Remodeled, Slider
Basement Full, Walk-Out Access, Interior Entry
Primary Bedroom Level Third
Dining Room Flooring - Hardwood, Open Floorplan, Recessed Lighting, Remodeled, Lighting - Overhead
Kitchen Skylight, Cathedral Ceiling(s), Closet/Cabinets - Custom Built, Flooring - Hardwood, Dining Area, Balcony / Deck, Pantry, Countertops - Stone/Granite/Solid, Countertops - Upgraded, Kitchen Island, Breakfast Bar / Nook, Cabinets - Upgraded, Deck - Exterior, Dryer Hookup - Electric, Exterior Access, Open Floorplan, Recessed Lighting, Remodeled, Second Dishwasher, Slider, Stainless Steel Appliances, Storage, Gas Stove, Peninsula, Lighting - Pendant
Interior
Interior Features Recessed Lighting, Slider, Closet, Ceiling - Cathedral, Closet - Cedar, Bonus Room, Home Office, Foyer, Mud Room
Heating Forced Air, Natural Gas, Fireplace(s)
Cooling Central Air
Flooring Tile, Carpet, Hardwood, Flooring - Stone/Ceramic Tile, Flooring - Wall to Wall Carpet
Fireplaces Number 2
Fireplaces Type Family Room
Appliance Range, Dishwasher, Microwave, Refrigerator, Propane Water Heater, Tank Water Heater, Utility Connections for Gas Range
Laundry Closet/Cabinets - Custom Built, Flooring - Stone/Ceramic Tile, First Floor
Exterior
Exterior Feature Sprinkler System, Stone Wall
Garage Spaces 3.0
Community Features Public Transportation, Shopping, Tennis Court(s), Park, Walk/Jog Trails, Golf, Medical Facility, Bike Path, Conservation Area, Highway Access, Private School, Public School, T-Station
Utilities Available for Gas Range
View Y/N Yes
View Scenic View(s)
Roof Type Shingle
Total Parking Spaces 3
Garage Yes
Building
Foundation Concrete Perimeter
Sewer Private Sewer
Water Public, Private
Architectural Style Contemporary
Schools
Elementary Schools Finn/Neary/Wood
Middle Schools Trottier
High Schools Algonquin
Others
Senior Community false
Read Less Info
Want to know what your home might be worth? Contact us for a FREE valuation!

Our team is ready to help you sell your home for the highest possible price ASAP
Bought with Rick Grayson • Redfin Corp.




