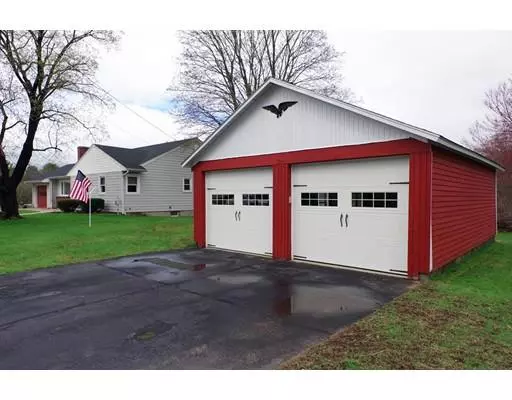For more information regarding the value of a property, please contact us for a free consultation.
Key Details
Sold Price $240,000
Property Type Single Family Home
Sub Type Single Family Residence
Listing Status Sold
Purchase Type For Sale
Square Footage 1,716 sqft
Price per Sqft $139
MLS Listing ID 72488044
Sold Date 08/02/19
Style Ranch
Bedrooms 3
Full Baths 2
HOA Y/N false
Year Built 1955
Annual Tax Amount $2,988
Tax Year 2018
Lot Size 0.500 Acres
Acres 0.5
Property Description
Home was Temporarily Withdrawn while Sellers removed carpeting & had the hardwood floors refinished and fresh paint added to kitchen & master bedroom! This Mid Century home was built to last with Steel support beams, Real Plaster walls, Harvey Windows, cast iron baseboard heaters, 200 Amp elec, Vinyl Shake siding, Roof & furnace are 4 years young. Main living level features a large living room with fireplace and built in shelving which is open to the spacious dining room. Original kitchen has enough room for a table or add a center island. 3 bedrooms, 1 full bath plus an extra room for den or home office. The partially finished basement would make a great in-law apt! Kitchenette with additional full bath, fireplace. Work room with sink for gardening or home projects. Residence also includes an enclosed porch, 2 car detached garage AND a 1 car attached garage, paved driveways. Please note all measurements for rooms given below. OPEN HOUSE Sunday June 2nd 11-12:30
Location
State MA
County Worcester
Zoning Res
Direction Elm Street to Mason, left onto Forest and right onto Fessenden
Rooms
Basement Full, Partially Finished, Walk-Out Access, Interior Entry
Dining Room Flooring - Hardwood
Kitchen Flooring - Vinyl
Interior
Interior Features Bathroom - Half, Home Office, Sun Room, Accessory Apt., Finish - Earthen Plaster
Heating Baseboard, Oil, Wood, Fireplace
Cooling None
Flooring Tile, Vinyl, Hardwood
Fireplaces Number 2
Fireplaces Type Living Room
Appliance Range, Utility Connections for Electric Range, Utility Connections for Electric Dryer
Laundry In Basement, Washer Hookup
Exterior
Garage Spaces 3.0
Community Features Tennis Court(s), Stable(s), Golf, Laundromat, House of Worship, Public School
Utilities Available for Electric Range, for Electric Dryer, Washer Hookup
Waterfront Description Beach Front, 1/2 to 1 Mile To Beach
Roof Type Shingle
Total Parking Spaces 4
Garage Yes
Building
Lot Description Level
Foundation Concrete Perimeter
Sewer Public Sewer
Water Public
Architectural Style Ranch
Read Less Info
Want to know what your home might be worth? Contact us for a FREE valuation!

Our team is ready to help you sell your home for the highest possible price ASAP
Bought with Sarah E. Vincent • Keller Williams Realty North Central




