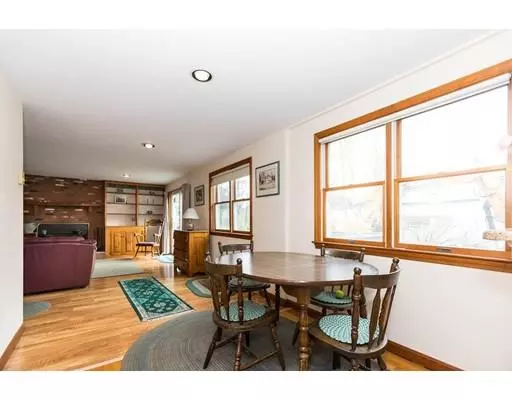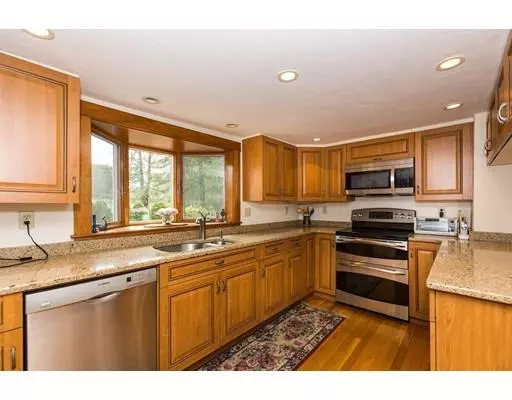For more information regarding the value of a property, please contact us for a free consultation.
Key Details
Sold Price $462,500
Property Type Single Family Home
Sub Type Single Family Residence
Listing Status Sold
Purchase Type For Sale
Square Footage 1,800 sqft
Price per Sqft $256
MLS Listing ID 72488222
Sold Date 08/14/19
Style Colonial
Bedrooms 3
Full Baths 2
HOA Y/N false
Year Built 1850
Annual Tax Amount $5,924
Tax Year 2019
Property Description
NEW PRICE This beautiful, warm and welcoming Colonial Home has been perfectly restored to combine the charm of yesteryear with todays amenities and includes a private, serene level lot. A generous sized two story addition incorporates an inviting Family Room with Fireplace and a large second Floor Master Bedroom. Enjoy the updated light, bright Kitchen complete with quartz counters and SS Appliances. Two additional Bedrooms complete the second floor. An oversized garage was built in 1997 and has a large amazing bonus room above..Solar panels were added in 2014 by Solar City and add desirability. Brand new 3 Bedroom Septic too!. If you are looking for location,- this most charming Home is perfectly situated a half mile to the Train to Boston and a short distance to Routes 495, the Mass Pike and Route 9, along with the Elementary School and neighborhood playground. If you are looking for a Home with beauty, grace, charm and location,-come make this your new Home today!
Location
State MA
County Worcester
Zoning Res 2
Direction Rt 85 to Southville to Pearl
Rooms
Family Room Flooring - Hardwood, Deck - Exterior, Exterior Access, Slider
Basement Full, Unfinished
Primary Bedroom Level Second
Dining Room Flooring - Hardwood
Kitchen Flooring - Hardwood, Window(s) - Bay/Bow/Box, Dining Area, Countertops - Stone/Granite/Solid, Countertops - Upgraded, Cabinets - Upgraded, Stainless Steel Appliances
Interior
Heating Forced Air, Oil, Electric
Cooling None
Flooring Vinyl, Hardwood
Fireplaces Number 1
Fireplaces Type Family Room
Appliance Range, Dishwasher, Microwave, Refrigerator, Washer, Dryer, Oil Water Heater, Plumbed For Ice Maker, Utility Connections for Electric Range, Utility Connections for Electric Oven, Utility Connections for Electric Dryer
Laundry Main Level, Electric Dryer Hookup, Washer Hookup, First Floor
Exterior
Exterior Feature Rain Gutters
Garage Spaces 2.0
Community Features Public Transportation, Park, Walk/Jog Trails, Golf, Medical Facility, Conservation Area, Highway Access, House of Worship, Private School, Public School, T-Station
Utilities Available for Electric Range, for Electric Oven, for Electric Dryer, Washer Hookup, Icemaker Connection
Roof Type Shingle
Total Parking Spaces 6
Garage Yes
Building
Lot Description Level
Foundation Concrete Perimeter, Stone, Brick/Mortar
Sewer Private Sewer
Water Public
Architectural Style Colonial
Schools
Elementary Schools Mary Finn
Middle Schools Trottier
High Schools Algonquin
Others
Senior Community false
Acceptable Financing Contract
Listing Terms Contract
Read Less Info
Want to know what your home might be worth? Contact us for a FREE valuation!

Our team is ready to help you sell your home for the highest possible price ASAP
Bought with Bill Patterson • Craft Realty




