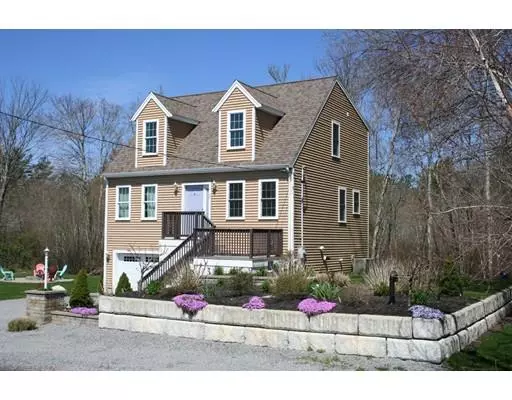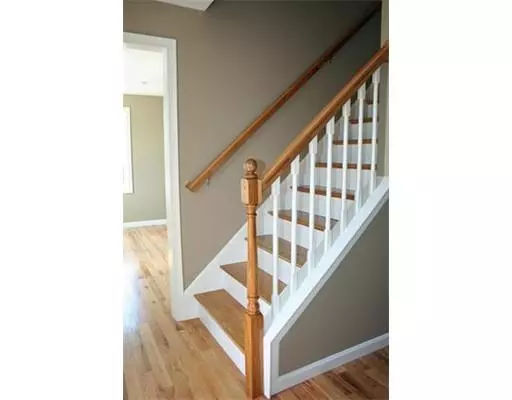For more information regarding the value of a property, please contact us for a free consultation.
Key Details
Sold Price $375,000
Property Type Single Family Home
Sub Type Single Family Residence
Listing Status Sold
Purchase Type For Sale
Square Footage 1,704 sqft
Price per Sqft $220
Subdivision Clark Shores
MLS Listing ID 72490153
Sold Date 10/31/19
Style Cape, Contemporary
Bedrooms 2
Full Baths 2
Year Built 2014
Annual Tax Amount $4,005
Tax Year 2019
Lot Size 0.460 Acres
Acres 0.46
Property Description
YEAR ROUND VACATION! Back on the Market! Buyer's financing fell through. This 5 year old Custom built cape style home with 1 car garage under offers the most elevated "water-views" of scenic Long Pond. features include 2 full baths, 2nd floor laundry & 1st floor office, large eat-in kitchen with granite & stainless appliances, beautiful cabinetry & warm interior colors with plenty of hardwood floors, top of the line gas heating system w/Rinnai hot water. Enjoy deeded rights to the full recreational pond: boat, fish, kayak, jet-ski or just sit and take in the beautiful scenery. Private beach is directly across the street with boat ramp. Features include architectural roof shingles, vinyl siding, Anderson windows, full walk-out finished basement. Situated on over approx. 1/2 acre surrounded by conservation land. Close to commuter rail & I-495.
Location
State MA
County Plymouth
Zoning residentia
Direction Rte.140 County Rd exit; right Highland Rd; right Clark Shores or I-495 Exit #5 Rte18 to Highland Rd
Rooms
Basement Full, Finished, Walk-Out Access, Interior Entry, Concrete
Primary Bedroom Level Second
Dining Room Flooring - Laminate, Exterior Access, Open Floorplan
Kitchen Closet, Flooring - Laminate, Dining Area, Pantry, Countertops - Stone/Granite/Solid, Kitchen Island, Cabinets - Upgraded, Exterior Access, Open Floorplan, Recessed Lighting
Interior
Interior Features Den, Office
Heating Forced Air, Propane
Cooling Central Air
Flooring Laminate, Flooring - Laminate
Appliance Range, Dishwasher, Microwave, Propane Water Heater, Water Heater(Separate Booster), Utility Connections for Gas Range
Laundry Closet - Linen, Flooring - Vinyl, Electric Dryer Hookup, Washer Hookup, Second Floor
Exterior
Exterior Feature Rain Gutters, Decorative Lighting
Garage Spaces 1.0
Community Features Public Transportation, Shopping, Park, Stable(s), Golf, Conservation Area, Highway Access, Marina, Public School, T-Station, Other
Utilities Available for Gas Range
Waterfront Description Beach Front, Beach Access, Lake/Pond, Direct Access, Walk to, 0 to 1/10 Mile To Beach, Beach Ownership(Private,Association,Deeded Rights)
Roof Type Shingle
Total Parking Spaces 8
Garage Yes
Building
Lot Description Corner Lot, Wooded, Cleared, Level
Foundation Concrete Perimeter
Sewer Private Sewer
Water Private
Architectural Style Cape, Contemporary
Schools
Elementary Schools Assawompset
Middle Schools G.R.A.M.S.
High Schools Apponequet
Others
Senior Community false
Acceptable Financing Other (See Remarks)
Listing Terms Other (See Remarks)
Read Less Info
Want to know what your home might be worth? Contact us for a FREE valuation!

Our team is ready to help you sell your home for the highest possible price ASAP
Bought with Stacy Landucci Jones • Keller Williams Realty Premier Properities




