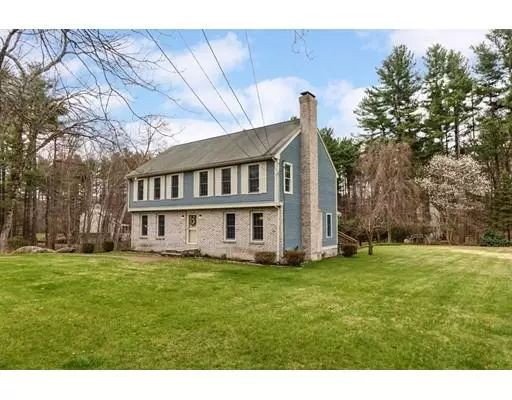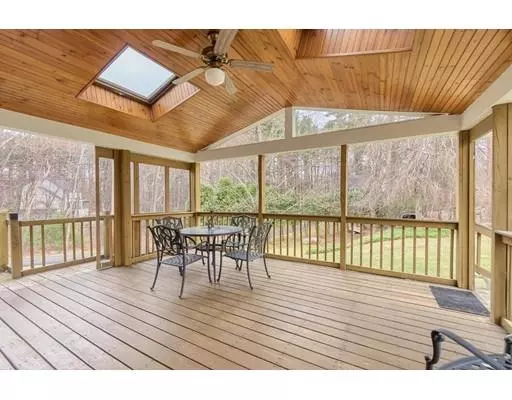For more information regarding the value of a property, please contact us for a free consultation.
Key Details
Sold Price $562,000
Property Type Single Family Home
Sub Type Single Family Residence
Listing Status Sold
Purchase Type For Sale
Square Footage 2,332 sqft
Price per Sqft $240
MLS Listing ID 72494366
Sold Date 07/26/19
Style Colonial
Bedrooms 4
Full Baths 2
Half Baths 1
HOA Y/N false
Year Built 1986
Annual Tax Amount $9,456
Tax Year 2019
Lot Size 1.610 Acres
Acres 1.61
Property Description
Have you been waiting for a Meticulously Maintained 4 BR,2.5 BA Colonial with 2 car garage*Gleaming Hardwoods on all Living Levels*Coveted School System? Your Wait is Over...WELCOME to 50 Gilmore Road! You're sure to love 3 seasons on Screened Porch (structurally ready to convert to year round if so desired). 4 Bedrooms up with Ample Storage plus Partially finished Lower Level with Fabulous Walk In Closet and Additional area for Office/Exercise.All this PLUS easy access to RTES 495, 9 & MA Pike. Don't miss out on this Wonderful Home. Your only task…is to UNPACK and ENJOY! All Offers, if any, Will Be Reviewed Tuesday at 5:00 pm.
Location
State MA
County Worcester
Zoning RA
Direction Parkerville to Gilmore
Rooms
Family Room Flooring - Hardwood
Basement Full, Partially Finished, Interior Entry, Garage Access, Concrete
Primary Bedroom Level Second
Dining Room Flooring - Hardwood
Kitchen Flooring - Stone/Ceramic Tile, Exterior Access
Interior
Interior Features Cathedral Ceiling(s), Ceiling Fan(s), Sun Room, High Speed Internet
Heating Baseboard, Oil
Cooling None
Flooring Tile, Hardwood
Fireplaces Number 1
Appliance Range, Dishwasher, Microwave, Refrigerator, Oil Water Heater, Utility Connections for Electric Range, Utility Connections for Electric Dryer
Laundry First Floor, Washer Hookup
Exterior
Exterior Feature Rain Gutters, Storage
Garage Spaces 2.0
Community Features Shopping, Park, Walk/Jog Trails, Golf, Conservation Area, Highway Access, House of Worship, Private School, Public School, T-Station
Utilities Available for Electric Range, for Electric Dryer, Washer Hookup
Roof Type Shingle
Total Parking Spaces 6
Garage Yes
Building
Foundation Concrete Perimeter
Sewer Private Sewer
Water Public
Architectural Style Colonial
Schools
Elementary Schools Finn / Woodward
Middle Schools Trottier/Neary
High Schools Algonquin
Others
Senior Community false
Acceptable Financing Contract
Listing Terms Contract
Read Less Info
Want to know what your home might be worth? Contact us for a FREE valuation!

Our team is ready to help you sell your home for the highest possible price ASAP
Bought with Boston One Group • Keller Williams Realty Westborough




