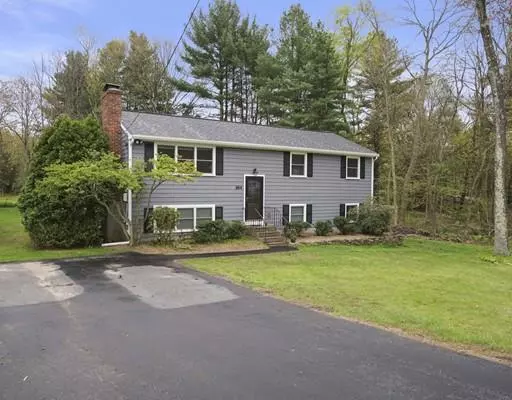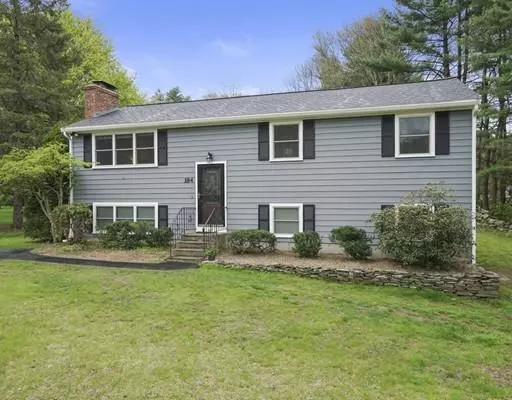For more information regarding the value of a property, please contact us for a free consultation.
Key Details
Sold Price $415,000
Property Type Single Family Home
Sub Type Single Family Residence
Listing Status Sold
Purchase Type For Sale
Square Footage 1,056 sqft
Price per Sqft $392
MLS Listing ID 72500808
Sold Date 07/19/19
Bedrooms 3
Full Baths 1
Half Baths 1
Year Built 1969
Annual Tax Amount $5,641
Tax Year 2019
Lot Size 0.390 Acres
Acres 0.39
Property Description
Just moments to the MBTA Commuter Rail station, you will find this 3-bedroom. 1.5 bathroom charming split-level home. This home has so many updates: new composite siding (2017), replaced roof (2017), installed Marvin Integrity Windows (2017), installed exterior lighting (2017), shed (2010), Azek deck w/ vinyl rail system (2010), Whirlpool dishwasher (2012), Adventure World Gymset (2010), Kenmore Electric Range (2009), electric updated to circuit breakers (2004), and bathroom remodeled with jacuzzi tub. There are hardwood floors throughout the main floor, a brick fireplace, and dining room with views of the large, flat backyard. The lower level is primarily used as a game room, but also a large laundry room, plenty of storage, and a workshop. The town of Southborough is well-known for its exceptional public and private schools, convenient location that offers easy highway access and an MBTA Commuter Rail Station for commuting to Boston, abundant open space and small town charm.
Location
State MA
County Worcester
Zoning RB
Direction Rte 9 East, Right on Woodland
Rooms
Family Room Flooring - Wall to Wall Carpet
Basement Partial
Primary Bedroom Level First
Dining Room Flooring - Hardwood, Balcony / Deck
Kitchen Flooring - Hardwood
Interior
Interior Features Game Room
Heating Baseboard, Oil
Cooling None
Flooring Wood, Tile, Vinyl, Carpet, Flooring - Laminate
Fireplaces Number 1
Fireplaces Type Living Room
Appliance Range, Dishwasher, Refrigerator, Washer, Dryer
Laundry Flooring - Laminate, In Basement
Exterior
Community Features Shopping, Tennis Court(s), Park, Walk/Jog Trails, Golf, Bike Path, Conservation Area, Highway Access, House of Worship, Private School, Public School, T-Station
Roof Type Shingle
Total Parking Spaces 4
Garage No
Building
Lot Description Level
Foundation Concrete Perimeter
Sewer Private Sewer
Water Public
Schools
Elementary Schools Finn/Wdwd/Neary
Middle Schools Trottier
High Schools Algonquin
Others
Acceptable Financing Contract
Listing Terms Contract
Read Less Info
Want to know what your home might be worth? Contact us for a FREE valuation!

Our team is ready to help you sell your home for the highest possible price ASAP
Bought with Christian Iantosca Team • Arborview Realty Inc.




