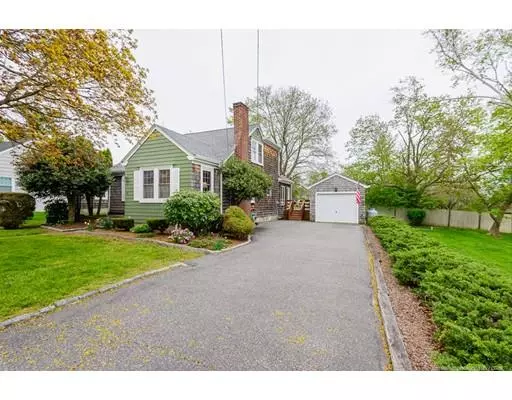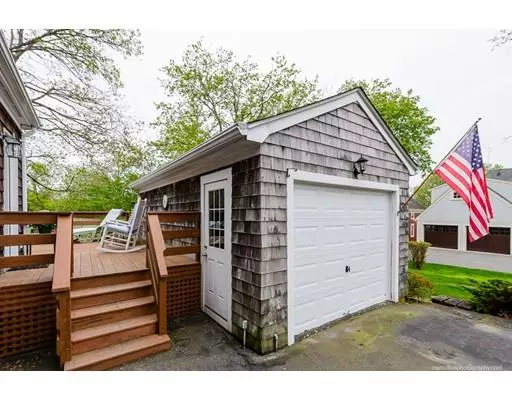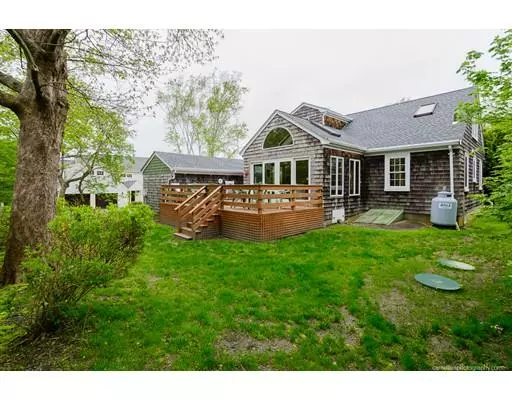For more information regarding the value of a property, please contact us for a free consultation.
Key Details
Sold Price $325,000
Property Type Single Family Home
Sub Type Single Family Residence
Listing Status Sold
Purchase Type For Sale
Square Footage 1,811 sqft
Price per Sqft $179
Subdivision Stone Bridge
MLS Listing ID 72503528
Sold Date 10/24/19
Style Cape
Bedrooms 2
Full Baths 2
HOA Y/N false
Year Built 1950
Annual Tax Amount $4,898
Tax Year 2019
Lot Size 10,018 Sqft
Acres 0.23
Property Description
Charming Cape in the sought after Stone Bridge Area of Tiverton. There's a picture of "home" throughout, from the lovely sunroom addition and wrap deck, to the updated kitchen, charming living room with fireplace, custom book shelving, and oak hardwoods througout the first level. Owners have consistently updated this home, including newer roof, windows, electrical service , new heating boiler, and now a brand new septic system. There are two finished bonus rooms on the lower level. The lot offers a mature landscape with corner fireplace in the rear yard and a one car garage. Yes! there are waterviews and those gorgeous sunsets over the Sakonnet River from the street , and some windows. You will love living by this water hideaway with walking distances to the newly rehabbed Grinnel's Beach, coffee shop, fishing pier, marina and convenience stores. Located off Highland Rd and Minutes to Rt 24 and major arteries. NEW PRICE....CHECK IT OUT!
Location
State RI
County Newport
Zoning Res 40
Direction Off Highland Rd to Reed St.
Rooms
Basement Full, Crawl Space, Partially Finished, Interior Entry, Bulkhead, Sump Pump, Concrete
Primary Bedroom Level First
Interior
Interior Features Home Office, Bonus Room, Sun Room
Heating Baseboard
Cooling Window Unit(s)
Flooring Carpet, Hardwood
Fireplaces Number 1
Appliance Range, Dishwasher, Microwave, Refrigerator, Washer, Dryer, Propane Water Heater, Utility Connections for Gas Range, Utility Connections for Electric Dryer
Laundry In Basement, Washer Hookup
Exterior
Exterior Feature Rain Gutters, Garden
Garage Spaces 1.0
Fence Fenced
Community Features Shopping, Tennis Court(s), Park, Walk/Jog Trails, Stable(s), Golf, Medical Facility, Laundromat, Bike Path, Conservation Area, Highway Access, House of Worship, Marina, Private School, Public School, University
Utilities Available for Gas Range, for Electric Dryer, Washer Hookup
Waterfront Description Beach Front, Bay, River, Walk to, 1/10 to 3/10 To Beach, Beach Ownership(Public)
View Y/N Yes
View Scenic View(s)
Roof Type Shingle
Total Parking Spaces 4
Garage Yes
Building
Lot Description Level
Foundation Concrete Perimeter
Sewer Private Sewer
Water Public
Architectural Style Cape
Schools
Elementary Schools Fort Barton
Middle Schools Tiverton Middle
High Schools Tiverton High
Others
Senior Community false
Read Less Info
Want to know what your home might be worth? Contact us for a FREE valuation!

Our team is ready to help you sell your home for the highest possible price ASAP
Bought with Matthew Hadfield • Hogan Associates




