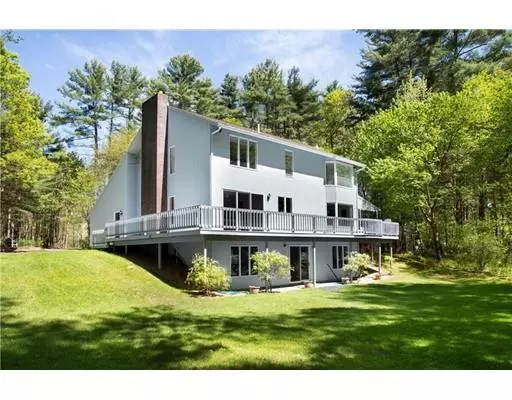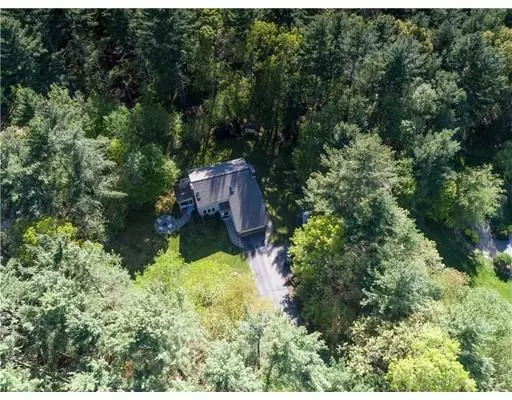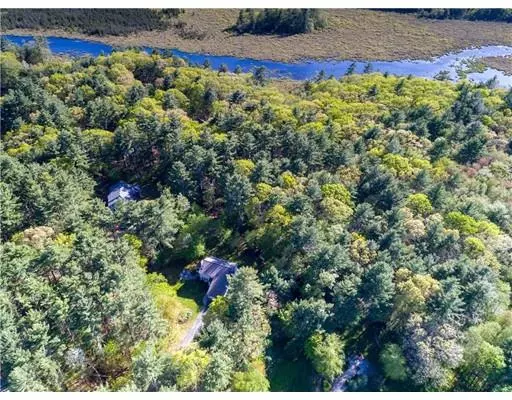For more information regarding the value of a property, please contact us for a free consultation.
Key Details
Sold Price $385,000
Property Type Single Family Home
Sub Type Single Family Residence
Listing Status Sold
Purchase Type For Sale
Square Footage 2,656 sqft
Price per Sqft $144
MLS Listing ID 72505370
Sold Date 07/09/19
Style Colonial, Contemporary
Bedrooms 4
Full Baths 2
Half Baths 1
HOA Y/N false
Year Built 1991
Annual Tax Amount $5,426
Tax Year 2018
Lot Size 2.990 Acres
Acres 2.99
Property Description
Location! New to market, this well maintained sun-filled home is set on 3 private acres of lush landscape. Featuring a freshly painted exterior with wrap around deck, master ensuite with new tiled bath & walk-in closet, stainless kitchen with custom cabinetry, fabulous screened porch for outdoor dining, a bright finished walkout lower & more! Also offering a fireplaced family room, formal living/dining w/wet bar, 2 car attached garage, young 3 zone heating system, young well equipment & young roof. Nicely manicured yard with irrigation system, fire pit, shed & kid's zone. Moments to 95. Natural light abounds.
Location
State RI
County Kent
Zoning RFR2
Direction Moments from 95
Rooms
Family Room Flooring - Wall to Wall Carpet, Window(s) - Bay/Bow/Box, Window(s) - Picture, Cable Hookup, Open Floorplan
Basement Full, Partially Finished, Walk-Out Access, Interior Entry
Primary Bedroom Level Second
Dining Room Flooring - Hardwood, Window(s) - Bay/Bow/Box, Balcony - Exterior, Wet Bar, Cable Hookup, Deck - Exterior, Exterior Access, High Speed Internet Hookup, Open Floorplan, Slider, Lighting - Overhead
Kitchen Flooring - Stone/Ceramic Tile, Window(s) - Bay/Bow/Box, Dining Area, Countertops - Upgraded, Breakfast Bar / Nook, Cabinets - Upgraded, Deck - Exterior, Exterior Access, Open Floorplan, Recessed Lighting, Remodeled, Stainless Steel Appliances
Interior
Interior Features Bathroom - Half, Cathedral Ceiling(s), Closet, Open Floorplan, Lighting - Overhead, Closet/Cabinets - Custom Built, Cable Hookup, High Speed Internet Hookup, Open Floor Plan, Recessed Lighting, Slider, Dining Area, Entrance Foyer, Game Room, Home Office, Living/Dining Rm Combo, Sun Room, Wet Bar, High Speed Internet
Heating Baseboard, Oil
Cooling Other, Whole House Fan
Flooring Tile, Carpet, Hardwood, Flooring - Stone/Ceramic Tile, Flooring - Wall to Wall Carpet, Flooring - Hardwood, Flooring - Wood
Fireplaces Number 1
Fireplaces Type Family Room
Appliance Range, Dishwasher, Microwave, Refrigerator, Washer, Dryer, Oil Water Heater, Water Heater(Separate Booster), Plumbed For Ice Maker, Utility Connections for Electric Range, Utility Connections for Electric Oven, Utility Connections for Electric Dryer
Laundry Electric Dryer Hookup, Washer Hookup, Lighting - Overhead, In Basement
Exterior
Exterior Feature Balcony - Exterior, Rain Gutters, Storage, Sprinkler System
Garage Spaces 2.0
Community Features Public Transportation, Shopping, Pool, Tennis Court(s), Park, Walk/Jog Trails, Stable(s), Golf, Laundromat, Bike Path, Conservation Area, Highway Access, House of Worship, Private School, Public School
Utilities Available for Electric Range, for Electric Oven, for Electric Dryer, Washer Hookup, Icemaker Connection
Roof Type Shingle
Total Parking Spaces 10
Garage Yes
Building
Lot Description Wooded
Foundation Concrete Perimeter
Sewer Private Sewer
Water Private
Others
Senior Community false
Read Less Info
Want to know what your home might be worth? Contact us for a FREE valuation!

Our team is ready to help you sell your home for the highest possible price ASAP
Bought with Michael Russo • NE Real Estate Services




