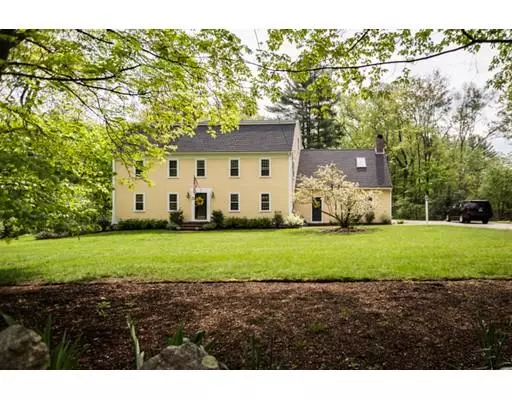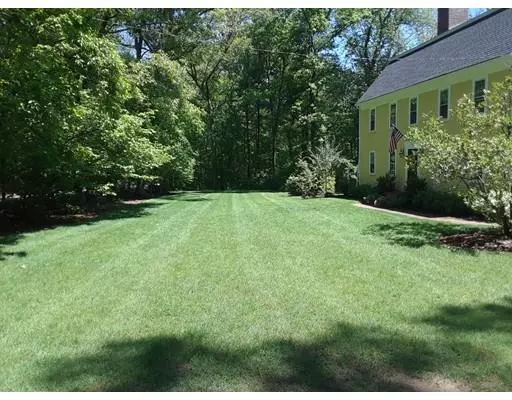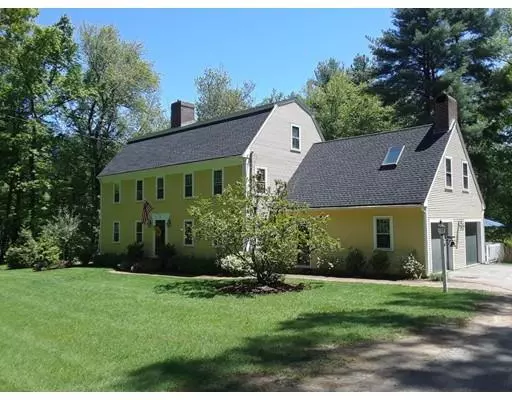For more information regarding the value of a property, please contact us for a free consultation.
Key Details
Sold Price $725,000
Property Type Single Family Home
Sub Type Single Family Residence
Listing Status Sold
Purchase Type For Sale
Square Footage 3,750 sqft
Price per Sqft $193
MLS Listing ID 72506019
Sold Date 08/02/19
Style Colonial
Bedrooms 4
Full Baths 3
Half Baths 1
Year Built 1986
Annual Tax Amount $11,281
Tax Year 2019
Lot Size 1.100 Acres
Acres 1.1
Property Description
This beautiful Colonial home boasts many recent updates and 3,750 SF of gracious living space. The tastefully renovated kitchen with quartzite countertops, Bosch appliances and Jenn-Air cook top is a chef's dream. Enjoy a bite at the breakfast bar or informal dining space, while experiencing the warmth of a wood burning fireplace. The second floor with new hardwood floors throughout all 4 large bedrooms gives the home a new construction feel. Relax in your private Master Suite with over 600 SF of living space, including a sitting room with vaulted ceilings, skylights, and a floor to ceiling brick fireplace. Situated on a 1.1 acre professionally landscaped lot abutting Breakneck Hill Conservation Land, this home makes your daily walk a pleasant experience. A 2 car attached garage with adjoining mudroom make trail hikes easy and manageable. So, take a break from hectic urban living; and benefit from Southborough's top ranked schools, peaceful setting, and superior commuting location.
Location
State MA
County Worcester
Zoning RA
Direction Worcester Street to Breakneck Hill Road.
Rooms
Family Room Flooring - Wood, Lighting - Overhead
Basement Full
Primary Bedroom Level Second
Dining Room Closet/Cabinets - Custom Built, Flooring - Hardwood, Lighting - Sconce, Lighting - Overhead
Kitchen Beamed Ceilings, Flooring - Hardwood, Window(s) - Bay/Bow/Box, Dining Area, Countertops - Stone/Granite/Solid, Breakfast Bar / Nook, Cabinets - Upgraded, Recessed Lighting, Remodeled, Stainless Steel Appliances
Interior
Interior Features Slider, Sunken, Closet, Bathroom - Half, Wet bar, Sun Room, Sitting Room, Play Room, Home Office, Media Room, Wet Bar
Heating Baseboard, Oil, Fireplace
Cooling Wall Unit(s)
Flooring Wood, Flooring - Stone/Ceramic Tile, Flooring - Hardwood, Flooring - Wall to Wall Carpet
Fireplaces Number 3
Fireplaces Type Family Room, Kitchen, Living Room, Master Bedroom
Appliance Range, Oven, Dishwasher, Refrigerator, Freezer, Water Treatment
Laundry In Basement
Exterior
Exterior Feature Professional Landscaping
Garage Spaces 2.0
Community Features Shopping, Park, Walk/Jog Trails, Conservation Area, Highway Access
Total Parking Spaces 4
Garage Yes
Building
Foundation Other
Sewer Inspection Required for Sale, Private Sewer
Water Private
Architectural Style Colonial
Read Less Info
Want to know what your home might be worth? Contact us for a FREE valuation!

Our team is ready to help you sell your home for the highest possible price ASAP
Bought with Steve Leavey • Berkshire Hathaway HomeServices Commonwealth Real Estate




