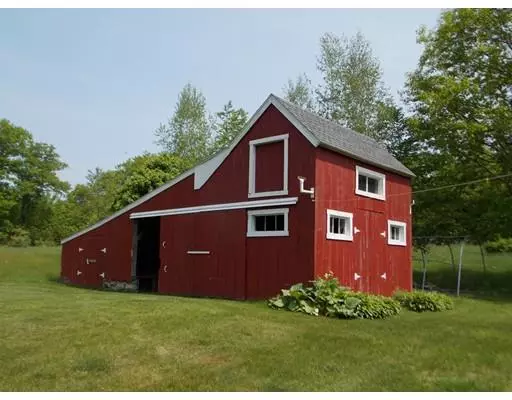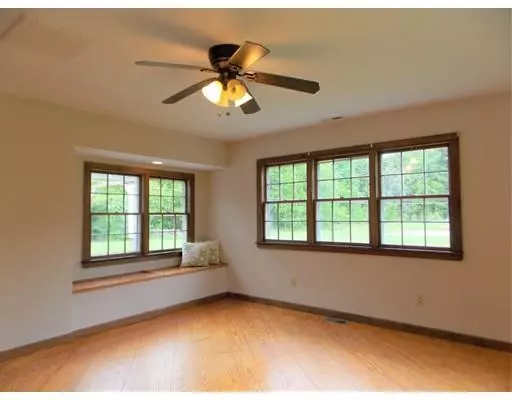For more information regarding the value of a property, please contact us for a free consultation.
Key Details
Sold Price $295,000
Property Type Single Family Home
Sub Type Single Family Residence
Listing Status Sold
Purchase Type For Sale
Square Footage 1,952 sqft
Price per Sqft $151
MLS Listing ID 72507800
Sold Date 07/12/19
Style Ranch
Bedrooms 3
Full Baths 2
HOA Y/N false
Year Built 1985
Annual Tax Amount $4,031
Tax Year 2018
Lot Size 1.090 Acres
Acres 1.09
Property Description
A UNIQUE SPRAWLING RANCH offering hardwood flooring & tile! Gourmet kitchen w/brkfst bar, SS appliances, granite & glass front lighted cherry cabs open to dining room w/cathedral, pine walls & slider to rear deck. Great Family Rm has loads of glass/window storage seat where you can view the bluebirds! Formal LR with triple mulled windows. Generous sized BR/closet. Post & Beam Master En-Suite has cathedral ceiling and sunken "Hot Tub" area with tile & wall of glass~Brick hearth with propane stove and is connected to the Master changing room & 3/4 bath. Full basement is partially finished. Updating includes Roof, Central A/C, Generator hook up, Propane, Water Filtration & a pleasing color palette throughout interior! Situated on 1+ acres bounded by fieldstone walls & mature shade trees. GOT PETS? NEED STORAGE FOR HOBBY'S? detached P&B barn w/2nd flr storage. Minutes to Rt 68 & Westminster Center for Rt 2 access. 1st showings Sunday 6/2 10:30 - 12 @ OPEN HOUSE
Location
State MA
County Worcester
Zoning 1-Family
Direction Rt 68 to Morgan to Old Westminster or GPS from Westminster
Rooms
Family Room Ceiling Fan(s), Flooring - Wood, French Doors
Basement Full, Partially Finished, Interior Entry, Bulkhead, Concrete
Primary Bedroom Level First
Dining Room Skylight, Cathedral Ceiling(s), Flooring - Wood, Exterior Access, Slider, Beadboard
Kitchen Skylight, Cathedral Ceiling(s), Flooring - Stone/Ceramic Tile, Countertops - Stone/Granite/Solid, Breakfast Bar / Nook, Cabinets - Upgraded, Stainless Steel Appliances
Interior
Interior Features Mud Room, Central Vacuum
Heating Forced Air, Oil
Cooling Central Air
Flooring Tile, Hardwood, Pine, Flooring - Stone/Ceramic Tile
Appliance Range, Oven, Dishwasher, Water Treatment, Utility Connections for Gas Range, Utility Connections for Electric Oven, Utility Connections for Electric Dryer
Laundry Washer Hookup
Exterior
Exterior Feature Rain Gutters, Stone Wall
Utilities Available for Gas Range, for Electric Oven, for Electric Dryer, Washer Hookup
Roof Type Shingle
Total Parking Spaces 4
Garage No
Building
Lot Description Level
Foundation Concrete Perimeter
Sewer Private Sewer
Water Private
Architectural Style Ranch
Schools
Elementary Schools Center K-6
Middle Schools Quabbin Middle
High Schools Quabbin High
Others
Senior Community false
Read Less Info
Want to know what your home might be worth? Contact us for a FREE valuation!

Our team is ready to help you sell your home for the highest possible price ASAP
Bought with Knox Real Estate Group • William Raveis R.E. & Home Services




