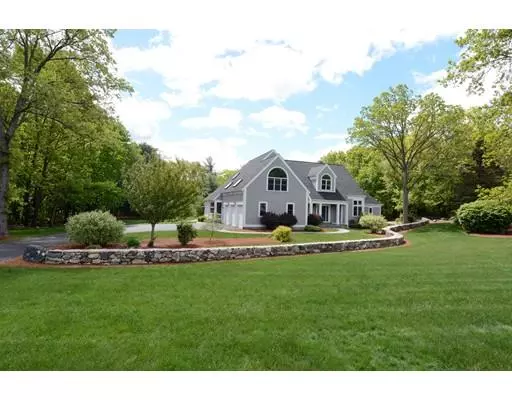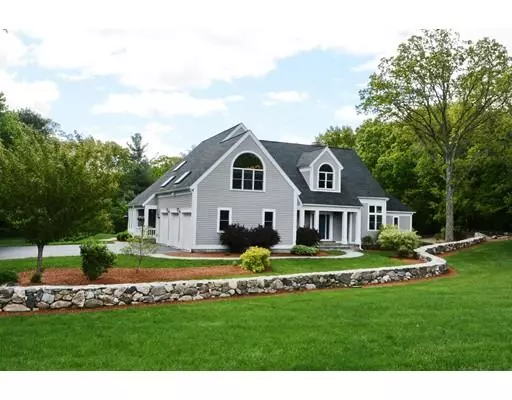For more information regarding the value of a property, please contact us for a free consultation.
Key Details
Sold Price $915,000
Property Type Single Family Home
Sub Type Single Family Residence
Listing Status Sold
Purchase Type For Sale
Square Footage 5,231 sqft
Price per Sqft $174
MLS Listing ID 72508034
Sold Date 08/01/19
Style Cape
Bedrooms 4
Full Baths 3
Half Baths 1
HOA Y/N false
Year Built 1989
Annual Tax Amount $12,351
Tax Year 2019
Lot Size 1.990 Acres
Acres 1.99
Property Description
OPEN HOUSE CANCELLED! Desirable cul-de-sac complements gorgeous flatter oversized lot w/incred landscaping*Impressive & inviting home set off the road for max curb appeal w/Modern touches & incredible glass*Definitely a Custom feel*Bright & sparkling finishes*Incredible vaulted Kitchen is a great surprise w/updated rich wood cabinetry & professional appl (Sub-Zero & Thermador)*1st flr Mstr suite w/newer bath w/double vanity & tiled shower*1st floor Office or Sitting Room for master suite*Formal LR is the perfect in-home Study w/gorgeous white built-in bookshelves*2nd flr offers terrific loft perfect for add'l working space, 3 bdrs as well as a large vaulted Bonus Rm perfect for a 2nd Fam Rm*Finished lower level has GameRm w/custom built-ins & bar as well as an area perfect for a pool table or Exercise Rm*Inground heated pool you've been dreaming about w/sumptuous patio space w/fire pit & gorgeous screened porch*THREE car side entry garage*Use Marlboro for GPS
Location
State MA
County Worcester
Zoning RA
Direction Address is Southboro but you may need to use Marlboro on GPS for directions;
Rooms
Family Room Flooring - Hardwood, Exterior Access, Recessed Lighting
Basement Full, Finished, Interior Entry, Garage Access, Bulkhead, Concrete
Primary Bedroom Level First
Dining Room Flooring - Hardwood, Recessed Lighting
Kitchen Cathedral Ceiling(s), Ceiling Fan(s), Flooring - Hardwood, Dining Area, Countertops - Stone/Granite/Solid, Kitchen Island
Interior
Interior Features Closet, Closet/Cabinets - Custom Built, Recessed Lighting, Ceiling Fan(s), Entrance Foyer, Bonus Room, Game Room, Play Room, Sitting Room, Sun Room
Heating Baseboard, Electric Baseboard, Natural Gas
Cooling Central Air
Flooring Tile, Carpet, Hardwood, Flooring - Stone/Ceramic Tile, Flooring - Wall to Wall Carpet
Fireplaces Number 1
Fireplaces Type Family Room
Appliance Range, Oven, Dishwasher, Disposal, Microwave, Refrigerator, Wine Refrigerator, Range Hood, Gas Water Heater, Tank Water Heater, Plumbed For Ice Maker, Utility Connections for Gas Range, Utility Connections for Electric Oven, Utility Connections for Gas Dryer
Laundry Closet/Cabinets - Custom Built, Flooring - Stone/Ceramic Tile, Countertops - Stone/Granite/Solid, First Floor, Washer Hookup
Exterior
Exterior Feature Rain Gutters, Professional Landscaping, Sprinkler System, Stone Wall
Garage Spaces 3.0
Fence Invisible
Pool Pool - Inground Heated
Community Features Sidewalks
Utilities Available for Gas Range, for Electric Oven, for Gas Dryer, Washer Hookup, Icemaker Connection
Roof Type Shingle
Total Parking Spaces 10
Garage Yes
Private Pool true
Building
Lot Description Cul-De-Sac, Wooded, Easements, Gentle Sloping, Level
Foundation Concrete Perimeter
Sewer Public Sewer
Water Public
Architectural Style Cape
Schools
Elementary Schools Finn/Wdwd/Neary
Middle Schools Trottier
High Schools Algonquin
Others
Senior Community false
Read Less Info
Want to know what your home might be worth? Contact us for a FREE valuation!

Our team is ready to help you sell your home for the highest possible price ASAP
Bought with Dana Kokoska • Grace Rose Realty, LLC




