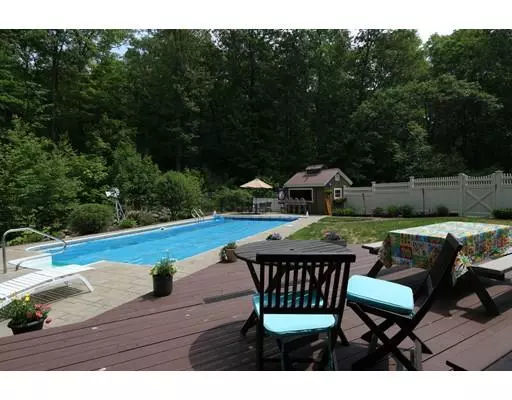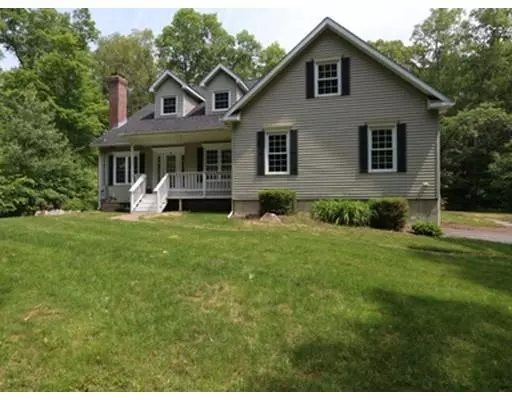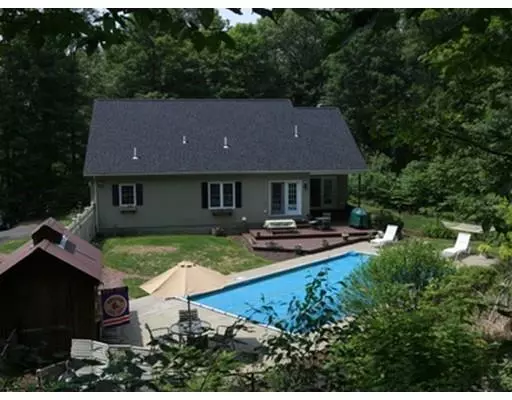For more information regarding the value of a property, please contact us for a free consultation.
Key Details
Sold Price $600,000
Property Type Single Family Home
Sub Type Single Family Residence
Listing Status Sold
Purchase Type For Sale
Square Footage 1,596 sqft
Price per Sqft $375
MLS Listing ID 72508977
Sold Date 08/12/19
Style Ranch
Bedrooms 3
Full Baths 2
Year Built 2002
Annual Tax Amount $8,164
Tax Year 2019
Lot Size 2.000 Acres
Acres 2.0
Property Description
Immaculate like new 3 BR 2 bath ranch with a contemporary flair set on a picturesque knoll on 2 acres of land on a safe quiet cul de sac, only 7 min to commuter train. The Great Room boasts 15 foot ceilings, Hardwoods & tons of windows/natural light. Wood fireplace keeps winter evenings toasty! Abutting this great space in a roomy kitchen w/ ample cabinets & high end stainless appliances. Master BR incl walk in closet, EnSuite Bath w/ Glass Block Walk in Shower. Two other BRs & an additional bath round out the living quarters. Central Air keeps everyone cool in summer & an attached 2 car garage is a must for Winter. Resort Like Back Yard; summers are spent enjoying the In ground Pool, Bar w/ TV & fridge along w/ a shaded deck really add to the Entertaining! You will feel like you are far away from the hustle & bustle but only a 10 minute car ride to all of the shopping in Framingham. 30 minutes to downtown Boston. Southborough schools are consistently ranked in Boston Magazines Top 25.
Location
State MA
County Worcester
Zoning RB
Direction GPS to 12 Pearl St
Rooms
Basement Full, Interior Entry, Bulkhead, Concrete, Unfinished
Primary Bedroom Level First
Dining Room Flooring - Hardwood, Flooring - Wood, French Doors
Kitchen Flooring - Hardwood, Pantry, Breakfast Bar / Nook
Interior
Interior Features Finish - Sheetrock
Heating Forced Air, Oil
Cooling Central Air
Flooring Tile, Carpet, Hardwood
Fireplaces Number 1
Fireplaces Type Living Room
Appliance Range, Dishwasher, Microwave, Electric Water Heater, Utility Connections for Gas Range, Utility Connections for Gas Oven, Utility Connections for Electric Dryer
Laundry Electric Dryer Hookup, Washer Hookup, First Floor
Exterior
Garage Spaces 2.0
Pool In Ground
Community Features Public Transportation, Shopping, Park, Walk/Jog Trails, Golf, Conservation Area, Highway Access, Public School
Utilities Available for Gas Range, for Gas Oven, for Electric Dryer, Washer Hookup
Waterfront Description Beach Front
Roof Type Shingle
Total Parking Spaces 2
Garage Yes
Private Pool true
Building
Lot Description Wooded
Foundation Concrete Perimeter
Sewer Private Sewer
Water Public
Architectural Style Ranch
Read Less Info
Want to know what your home might be worth? Contact us for a FREE valuation!

Our team is ready to help you sell your home for the highest possible price ASAP
Bought with Dave White • OwnerEntry.com




