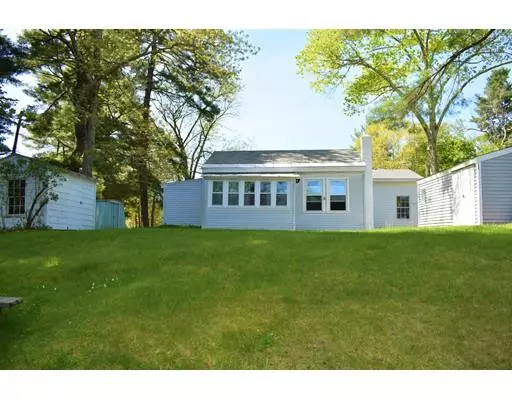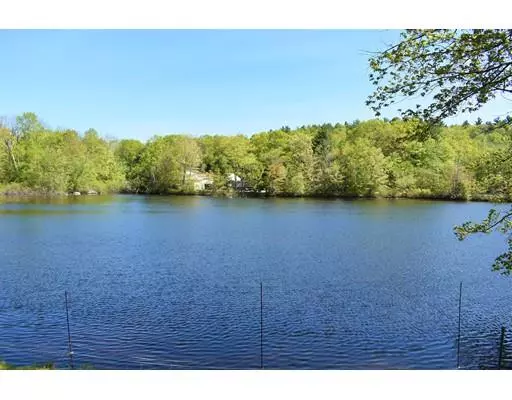For more information regarding the value of a property, please contact us for a free consultation.
Key Details
Sold Price $194,000
Property Type Single Family Home
Sub Type Single Family Residence
Listing Status Sold
Purchase Type For Sale
Square Footage 809 sqft
Price per Sqft $239
MLS Listing ID 72509607
Sold Date 08/08/19
Style Ranch, Cottage, Bungalow
Bedrooms 2
Full Baths 1
Year Built 1950
Annual Tax Amount $2,874
Tax Year 2019
Lot Size 8,276 Sqft
Acres 0.19
Property Description
WATERFRONT UNDER $200,000! Escape to your own waterfront cottage on Tucker Lake! Suitable as an affordable 2 bedroom year-round residence or simply as a summer getaway. Privacy, peace & quiet yet only minutes to 146 for easy access. Totally move-in ready-just pack your bags & kayak! The home has been recently updated with brand new carpeting & ceilings in every room & fresh paint throughout! Large carport, multiple sheds, 3-season porch, gas stove, 1st floor laundry & mudroom breezeway. Enjoy nature year-round on this recreational lake with BBQ's, fires, boating, fishing, swimming, kayaking, canoeing, ice skating, ice hockey, cross country skiing or go hiking on the miles of trails in the surrounding woods. Quick close possible so you can be here to enjoy the rest of your summer!!
Location
State MA
County Worcester
Area Manchaug
Zoning R1
Direction Putnam Hill Road to Tucker Lane. Private Way-cross bridge and follow 1/4 mile home is on the left.
Rooms
Primary Bedroom Level First
Kitchen Window(s) - Picture, Breakfast Bar / Nook, Open Floorplan
Interior
Heating Forced Air
Cooling None
Flooring Carpet
Appliance Range, Refrigerator, Gas Water Heater, Utility Connections for Gas Range, Utility Connections for Gas Oven, Utility Connections for Electric Oven, Utility Connections for Electric Dryer
Laundry Bathroom - Full, Flooring - Laminate, First Floor, Washer Hookup
Exterior
Exterior Feature Storage
Garage Spaces 1.0
Community Features Public Transportation, Shopping, Park, Walk/Jog Trails, Stable(s), Golf, Medical Facility, Highway Access, House of Worship, Public School
Utilities Available for Gas Range, for Gas Oven, for Electric Oven, for Electric Dryer, Washer Hookup
Waterfront Description Waterfront, Lake, Pond, Frontage, Access, Direct Access
Roof Type Shingle
Total Parking Spaces 6
Garage Yes
Building
Foundation Slab
Sewer Private Sewer
Water Private
Architectural Style Ranch, Cottage, Bungalow
Schools
Elementary Schools Sutton
Middle Schools Sutton
High Schools Sutton
Others
Acceptable Financing Contract
Listing Terms Contract
Read Less Info
Want to know what your home might be worth? Contact us for a FREE valuation!

Our team is ready to help you sell your home for the highest possible price ASAP
Bought with Melissa Greska • RE/MAX Prof Associates




