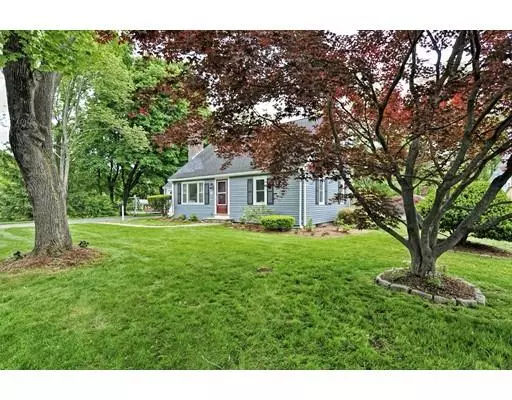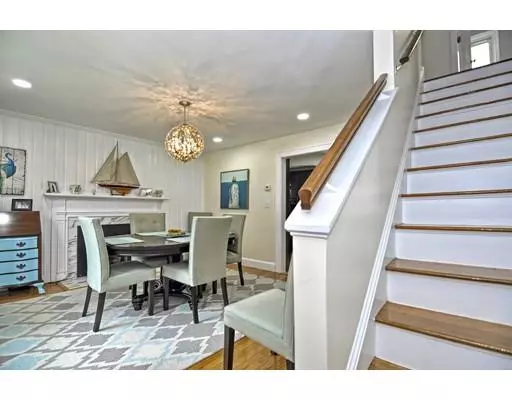For more information regarding the value of a property, please contact us for a free consultation.
Key Details
Sold Price $650,000
Property Type Single Family Home
Sub Type Single Family Residence
Listing Status Sold
Purchase Type For Sale
Square Footage 2,100 sqft
Price per Sqft $309
MLS Listing ID 72509720
Sold Date 07/29/19
Style Cape
Bedrooms 4
Full Baths 2
HOA Y/N false
Year Built 1948
Annual Tax Amount $8,291
Tax Year 2019
Property Description
Exceptional find in the heart of Wayland. This 3/4 bedroom home features a flexible floor plan! First floor with 2 generous bedrooms! Formal dining room with fireplace! Full bath with tiled tub! Kitchen with stainless appliances! Family Room with access to patio, overlooks large and leveled backyard! Delight yourself and entertain your family and friends when weather is favorable! 2nd Floor offers Master Bedroom; 2nd Bedroom; and Full bath with tiled shower! Lower level is complete with Laundry; Working area; Playroom/ Recreation Room/ Office (you name it)! Amazing sun-filled home! Conveniently located near school, shopping, banks, and major commuter routes. Meticulously maintained. Move-In Ready! OFFER DEADLINE SUNDAY/JUNE 2ND @ 5:00.
Location
State MA
County Middlesex
Zoning Res
Direction Commonwealth to Winter St to South St.
Rooms
Basement Full, Finished, Interior Entry, Bulkhead, Sump Pump
Primary Bedroom Level Second
Dining Room Wood / Coal / Pellet Stove, Flooring - Hardwood
Kitchen Flooring - Hardwood, Countertops - Upgraded, Cabinets - Upgraded, Remodeled, Stainless Steel Appliances
Interior
Interior Features Recessed Lighting, Game Room
Heating Oil, Electric
Cooling None
Flooring Tile, Carpet, Hardwood, Flooring - Stone/Ceramic Tile
Fireplaces Number 1
Appliance Range, Dishwasher, Microwave, Refrigerator, Washer, Dryer, Range Hood, Oil Water Heater, Tank Water Heaterless, Utility Connections for Electric Range, Utility Connections for Electric Oven, Utility Connections for Electric Dryer
Laundry Laundry Closet, Flooring - Stone/Ceramic Tile, Recessed Lighting, In Basement
Exterior
Exterior Feature Rain Gutters, Storage, Professional Landscaping, Sprinkler System
Community Features Public Transportation, Shopping, Park, Golf, Medical Facility, Laundromat, Highway Access, House of Worship, Private School, Public School, Other
Utilities Available for Electric Range, for Electric Oven, for Electric Dryer
Waterfront Description Beach Front, 0 to 1/10 Mile To Beach
Roof Type Shingle
Total Parking Spaces 5
Garage No
Building
Lot Description Corner Lot, Wooded, Level
Foundation Block
Sewer Private Sewer
Water Public
Architectural Style Cape
Others
Senior Community false
Read Less Info
Want to know what your home might be worth? Contact us for a FREE valuation!

Our team is ready to help you sell your home for the highest possible price ASAP
Bought with Mike Panza • Keller Williams Realty




