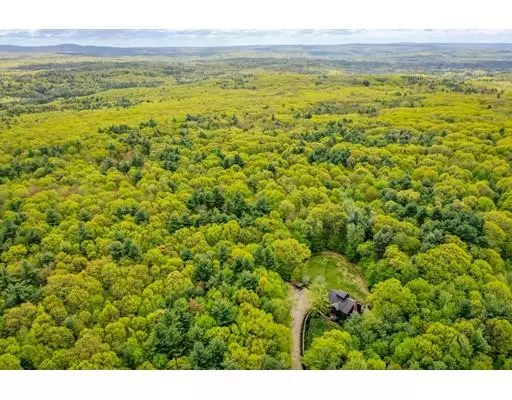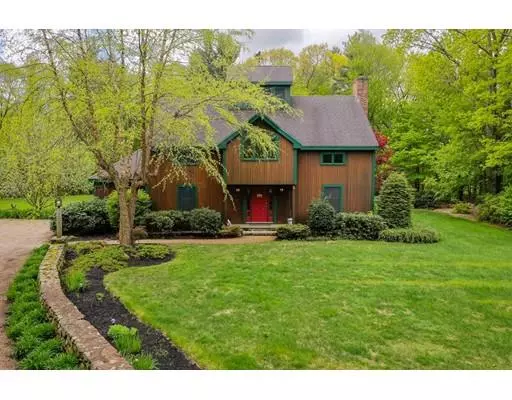For more information regarding the value of a property, please contact us for a free consultation.
Key Details
Sold Price $435,000
Property Type Single Family Home
Sub Type Single Family Residence
Listing Status Sold
Purchase Type For Sale
Square Footage 2,917 sqft
Price per Sqft $149
MLS Listing ID 72515328
Sold Date 08/02/19
Style Colonial, Contemporary
Bedrooms 3
Full Baths 2
Half Baths 1
HOA Y/N false
Year Built 2001
Annual Tax Amount $6,332
Tax Year 2018
Lot Size 18.400 Acres
Acres 18.4
Property Description
AMAZING CUSTOM BUILT POST-BEAM CONTEMPORARY HOME, SURROUNDED BY 18+ ACRES OF FOREST. Privacy Galore, Immaculate Condition, 3 Levels of Living Space. LOVE the Oversized Kit. with Granite Countertops, B. Bar, Sub Zero Stainless Steel Fridge, Gas Stove, Pantry, Custom Cabinets. BIG Open Floor Plan, Wood Beamed Ceilings, Granite & Hardwood Floors Throughout. 1st Floor Master Bedroom w/Walk-In Closet & Full Bath including Jetted Tub, Separate Glass Block Shower, Double Vanity & Radiant Heat. ENTERTAIN in Living Room/Dining Room Combo with Cozy Warm Fireplace w/Pellet Stove, Slider to Patio, Walls of Windows. 2nd & 3rd Level Living Area w/ Open Floor Plan, 2 Bedrooms with H/W Flooring & Vaulted Ceilings, Private Office Space Overlooking Vast Forest, Full Bath with Double Vanity & 2 Bonus Spaces for Entertaining/Library/Media/Sitting Rooms.. Basement Comes Complete w/ Buderus Furnace, Generator Ready, Irrigation System, New Water Treatment System. Title V Passed. IMPRESSIVE, Come See...
Location
State MA
County Worcester
Zoning Res.
Direction Rt 68 to Williamsville Rd to Mount Jefferson Rd GREAT RURAL LOCATION, Minutes to Commuting rtes.
Rooms
Basement Full, Interior Entry, Bulkhead, Concrete, Unfinished
Primary Bedroom Level First
Dining Room Beamed Ceilings, Flooring - Hardwood, Exterior Access, Slider
Kitchen Skylight, Ceiling Fan(s), Flooring - Stone/Ceramic Tile, Dining Area, Pantry, Countertops - Stone/Granite/Solid, Breakfast Bar / Nook, Cabinets - Upgraded, Exterior Access, Open Floorplan, Stainless Steel Appliances, Gas Stove
Interior
Interior Features Ceiling Fan(s), Ceiling - Cathedral, Office, Bonus Room
Heating Forced Air, Oil
Cooling Central Air
Flooring Wood, Stone / Slate, Flooring - Hardwood
Fireplaces Number 1
Appliance Range, Dishwasher, Refrigerator, Range Hood, Utility Connections for Gas Range
Laundry Washer Hookup
Exterior
Exterior Feature Storage, Sprinkler System, Garden, Stone Wall
Community Features Walk/Jog Trails, Highway Access
Utilities Available for Gas Range, Washer Hookup
View Y/N Yes
View Scenic View(s)
Roof Type Shingle
Total Parking Spaces 12
Garage No
Building
Lot Description Wooded, Level
Foundation Concrete Perimeter
Sewer Private Sewer
Water Private
Architectural Style Colonial, Contemporary
Read Less Info
Want to know what your home might be worth? Contact us for a FREE valuation!

Our team is ready to help you sell your home for the highest possible price ASAP
Bought with Kim Bergland • Red Horse Real Estate




