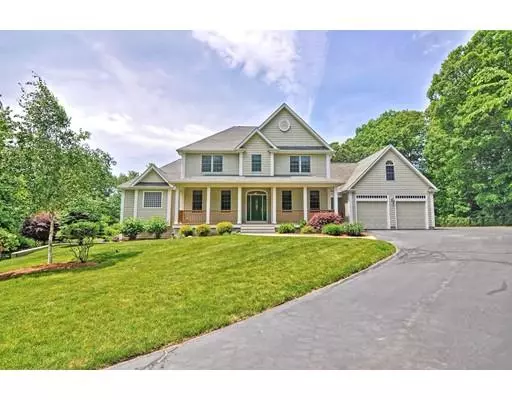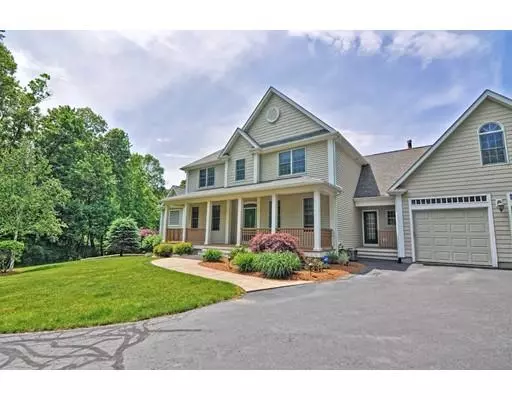For more information regarding the value of a property, please contact us for a free consultation.
Key Details
Sold Price $654,000
Property Type Single Family Home
Sub Type Single Family Residence
Listing Status Sold
Purchase Type For Sale
Square Footage 3,464 sqft
Price per Sqft $188
MLS Listing ID 72519059
Sold Date 08/16/19
Style Colonial, Contemporary
Bedrooms 4
Full Baths 3
Half Baths 1
Year Built 2001
Annual Tax Amount $8,863
Tax Year 2018
Lot Size 1.300 Acres
Acres 1.3
Property Description
Rare Find of LOCATION, LAND & LAYOUT in This Beautiful Home! 4 Bed, 3.5 Bath & Ideally Located at end of a CUL-DE-SAC Sitting on 1.3 ACRES & Abutting Hundreds of Acres of Conservation Land Protecting Your SERENITY & PRIVACY. This High-Quality BUILDERS HOME Provides a 1st FLOOR MASTER BEDROOM & BATHROOM w/ His AND Her Walk-In Closets. Open Two-Story Family Room w/ Floor to Ceiling STONE FIREPLACE, Large Windows and French Doors to the Deck and Patio. Eat-in Kitchen with New SS Appliances and Granite Counter Tops Opens to the Family Room and HEATED FOUR SEASON SUNROOM. Large Foyer with 2 French Doors into the Dining Room & Office. Laundry Rm, ½ Bath & Mudroom w/ Built In Storage Bench also on 1st floor. Two Add'l Bedrooms w/ Large Closets on the 2nd Floor Share a Jack and Jill Bathroom w/ Dbl Sinks. 3rd Lg Bedroom on 2nd Floor has Walk In Closet & En Suite Full Bathroom. Radiant Heated Hdwd & Tile Floors. 9 Zones of Heat. Indoor & Outdoor Sound System, Central Vac, Irrigation & Alarm
Location
State RI
County Providence
Zoning R-1
Direction W. Wrentham Rd to Westgate Rd
Rooms
Family Room Cathedral Ceiling(s), Flooring - Wall to Wall Carpet, Recessed Lighting
Basement Full, Walk-Out Access
Primary Bedroom Level Main
Dining Room Flooring - Hardwood, French Doors, Wainscoting, Crown Molding
Kitchen Countertops - Stone/Granite/Solid, Kitchen Island, Open Floorplan, Recessed Lighting, Stainless Steel Appliances, Pot Filler Faucet
Interior
Interior Features Recessed Lighting, Crown Molding, Bathroom - Full, Mud Room, Foyer, Office, Bathroom, Sun Room, Central Vacuum
Heating Baseboard, Radiant, Oil
Cooling Central Air
Flooring Tile, Carpet, Marble, Hardwood, Flooring - Stone/Ceramic Tile, Flooring - Marble, Flooring - Hardwood
Fireplaces Number 1
Fireplaces Type Living Room
Appliance Range, Dishwasher, Microwave, Refrigerator, Tank Water Heater
Laundry Flooring - Stone/Ceramic Tile, First Floor
Exterior
Exterior Feature Sprinkler System, Decorative Lighting
Garage Spaces 2.0
Community Features Shopping, Golf, Medical Facility, Highway Access, Private School, Public School
Roof Type Shingle
Total Parking Spaces 10
Garage Yes
Building
Lot Description Wooded
Foundation Concrete Perimeter
Sewer Private Sewer
Water Private
Schools
High Schools Cumberland High
Read Less Info
Want to know what your home might be worth? Contact us for a FREE valuation!

Our team is ready to help you sell your home for the highest possible price ASAP
Bought with Pat Murphy • Residential Properties Ltd




