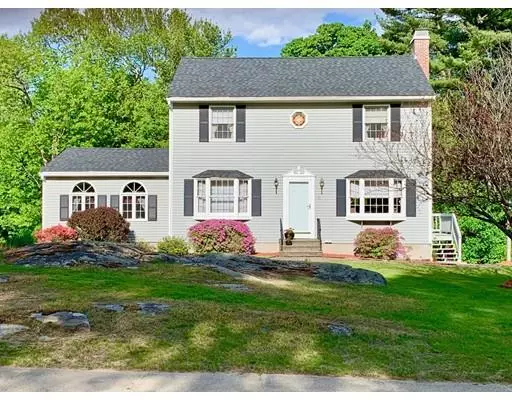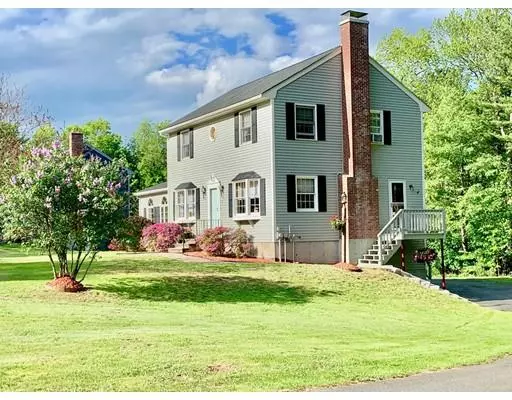For more information regarding the value of a property, please contact us for a free consultation.
Key Details
Sold Price $291,000
Property Type Single Family Home
Sub Type Single Family Residence
Listing Status Sold
Purchase Type For Sale
Square Footage 1,888 sqft
Price per Sqft $154
MLS Listing ID 72519876
Sold Date 09/06/19
Style Colonial
Bedrooms 3
Full Baths 1
Half Baths 1
Year Built 1990
Annual Tax Amount $3,570
Tax Year 2018
Lot Size 1.000 Acres
Acres 1.0
Property Description
BRAND NEW LISTING! Here is the Templeton home you have been patiently waiting for! This amazing 3 bed / 1.5 bath custom colonial home has everything you are looking for, and the updates will live up to the needs of the pickiest buyers. Brand new granite/stainless kitchen (2014), brand new boiler (2015), and a super young 30-year architectural roof (2017)! Wide open floor-plan with amazing fire-placed eat-in kitchen, large dining room, and picture-perfect family room. The second floor boast 3 large bedrooms, walk-in master closet, and large full bath. The home sits perfectly on a full acre of land, and the large 2-car attached garage under will keep your vehicles warm and dry in the winter. Fully move-in ready! Washer/dryer included! Central vac! Great neighborhood location, and located directly next to the Templewood Golf Course, with super easy commuter access to Route 2. Call today to view, this great home will not last long!
Location
State MA
County Worcester
Zoning Res
Direction Route 2 to Baldwinville Road to Baptist Common Road to Lord Road to Pheasant Lane
Rooms
Family Room Cathedral Ceiling(s), Beamed Ceilings, Flooring - Wall to Wall Carpet
Basement Full, Walk-Out Access, Interior Entry, Garage Access, Concrete
Primary Bedroom Level Second
Kitchen Flooring - Wood, Countertops - Stone/Granite/Solid, Open Floorplan, Remodeled, Stainless Steel Appliances
Interior
Interior Features Central Vacuum
Heating Baseboard, Oil
Cooling None
Flooring Tile, Carpet, Pine
Fireplaces Number 1
Appliance Range, Dishwasher, Microwave, Refrigerator, Freezer, Washer, Dryer, Oil Water Heater, Tank Water Heaterless, Utility Connections for Electric Range, Utility Connections for Electric Oven, Utility Connections for Electric Dryer
Laundry Bathroom - Half, First Floor, Washer Hookup
Exterior
Garage Spaces 2.0
Community Features Golf, Highway Access, Public School
Utilities Available for Electric Range, for Electric Oven, for Electric Dryer, Washer Hookup
Roof Type Shingle
Total Parking Spaces 4
Garage Yes
Building
Lot Description Cul-De-Sac
Foundation Concrete Perimeter
Sewer Private Sewer
Water Public
Architectural Style Colonial
Others
Acceptable Financing Lender Approval Required
Listing Terms Lender Approval Required
Read Less Info
Want to know what your home might be worth? Contact us for a FREE valuation!

Our team is ready to help you sell your home for the highest possible price ASAP
Bought with Steven Champa • Champa Realty, Inc.




