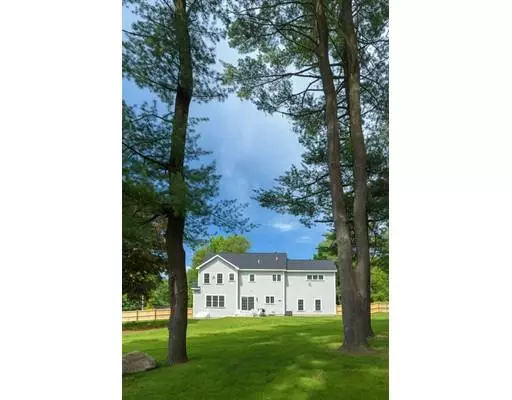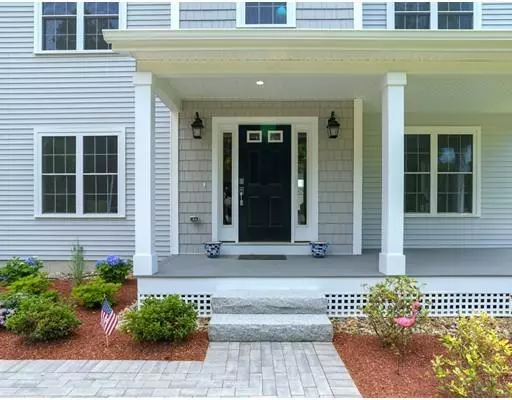For more information regarding the value of a property, please contact us for a free consultation.
Key Details
Sold Price $825,000
Property Type Single Family Home
Sub Type Single Family Residence
Listing Status Sold
Purchase Type For Sale
Square Footage 2,780 sqft
Price per Sqft $296
MLS Listing ID 72522484
Sold Date 08/05/19
Style Colonial
Bedrooms 4
Full Baths 2
Half Baths 1
HOA Y/N false
Year Built 2018
Annual Tax Amount $8,939
Tax Year 2019
Lot Size 0.710 Acres
Acres 0.71
Property Description
Are you looking for NEW CONSTRUCTION in an AMAZING COMMUNITY with HIGHLY REPUTABLE SCHOOLS? This new SOUTHBOROUGH contemporized colonial offers incredible convenience to the Mass Pike and is just minutes to the MBTA commuter rail. A Sunny open floor plan with high ceilings features a gorgeous Chef's kitchen with white shaker cabinetry, quartz counters, subway tile backsplash, center island with seating, stainless steel Energy Star appliances and gas cooking. Gleaming hardwood floors throughout, gas fireplace, large master suite with double walk-in closets and luxurious master bath with double vanities. Sellers moved into their dream home 1 month ago, added thousands of dollars in landscaping, a fully fenced in yard, Walpole Woodworking outdoor fixtures, & custom interior carpeting, but must relocate for an unexpected career opportunity. Showings start at open house, Sunday, June 23rd, 11:30-2 pm.
Location
State MA
County Worcester
Zoning RB
Direction GPS 17 Oregon Road, Southborough. Adjacent to new subdivision.
Rooms
Family Room Ceiling Fan(s), Flooring - Hardwood, Window(s) - Bay/Bow/Box, Cable Hookup, Recessed Lighting
Basement Full, Interior Entry, Radon Remediation System, Concrete, Unfinished
Primary Bedroom Level Second
Dining Room Flooring - Hardwood, Chair Rail, Open Floorplan, Recessed Lighting, Wainscoting
Kitchen Flooring - Hardwood, Countertops - Stone/Granite/Solid, Breakfast Bar / Nook, Cable Hookup, Recessed Lighting, Stainless Steel Appliances
Interior
Heating Forced Air, Propane
Cooling Central Air
Flooring Tile, Hardwood
Fireplaces Number 1
Fireplaces Type Family Room
Appliance Microwave, Washer, Dryer, ENERGY STAR Qualified Refrigerator, ENERGY STAR Qualified Dishwasher, Range - ENERGY STAR, Tank Water Heaterless, Plumbed For Ice Maker, Utility Connections for Gas Range, Utility Connections for Electric Oven, Utility Connections for Electric Dryer
Laundry Closet - Linen, Flooring - Stone/Ceramic Tile, Electric Dryer Hookup, Second Floor, Washer Hookup
Exterior
Exterior Feature Rain Gutters, Professional Landscaping, Sprinkler System
Garage Spaces 2.0
Fence Fenced/Enclosed, Fenced
Community Features Public Transportation, Shopping, Walk/Jog Trails, Golf, Medical Facility, Conservation Area, Highway Access, House of Worship, Private School, Public School, T-Station, University
Utilities Available for Gas Range, for Electric Oven, for Electric Dryer, Washer Hookup, Icemaker Connection
Roof Type Shingle
Total Parking Spaces 4
Garage Yes
Building
Lot Description Corner Lot, Level, Other
Foundation Concrete Perimeter
Sewer Private Sewer
Water Public
Architectural Style Colonial
Schools
Elementary Schools Finn/Wood/Neary
Middle Schools Trottier
High Schools Algonquin
Others
Senior Community false
Acceptable Financing Contract
Listing Terms Contract
Read Less Info
Want to know what your home might be worth? Contact us for a FREE valuation!

Our team is ready to help you sell your home for the highest possible price ASAP
Bought with Shibu Poulose • Keller Williams Realty




