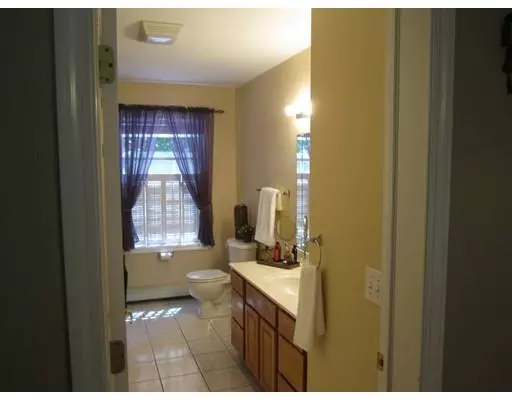For more information regarding the value of a property, please contact us for a free consultation.
Key Details
Sold Price $389,900
Property Type Single Family Home
Sub Type Single Family Residence
Listing Status Sold
Purchase Type For Sale
Square Footage 2,370 sqft
Price per Sqft $164
MLS Listing ID 72535873
Sold Date 08/26/19
Style Raised Ranch
Bedrooms 4
Full Baths 3
HOA Y/N false
Year Built 2003
Annual Tax Amount $4,972
Tax Year 2019
Lot Size 10,890 Sqft
Acres 0.25
Property Description
"Best Value" property. Over sized on purpose....nice, convenient location. Open floor plan. Master bedroom with full bath and plenty of closet space. Two more bedrooms on the main living level are on the opposite end of the home...privacy! Laundry area is on the main level. New appliances. The lower level is a high quality finish that nearly doubles your living area. The finished lower level has the 3rd full bath and 4th bedroom. Spacious. Set-up now as a separate in-law living with a 2nd full kitchen, bedroom, full bath, private entrance and no stairs! In-law? Children? or, ideal entertaining space to cook and walkout to a lovely, manicured, private yard. Connected to PUBLIC SEWER & WATER. 2 miles/ 6 minutes to Rt 295 along Diamond Hill Road. Approx. 5 miles/ 12 minutes to South Attleboro train station. Pleasant yard with new, 19' x 12' deck with slider off kitchen. Quiet dead-end street. OFFERS ENCOURAGED...one original owner. Meticulously cared for. A Must See.
Location
State RI
County Providence
Zoning R-1
Direction From Mendon Rd or Diamond HIll Rd turn onto Marshall Avenue. Garden St is mid-way along Marshall Ave
Rooms
Family Room Closet, Flooring - Wall to Wall Carpet, Cable Hookup, Exterior Access
Basement Full, Finished, Walk-Out Access, Interior Entry, Garage Access, Concrete
Primary Bedroom Level Main
Dining Room Ceiling Fan(s), Flooring - Laminate, Open Floorplan
Kitchen Flooring - Stone/Ceramic Tile, Kitchen Island, Deck - Exterior, Exterior Access, Open Floorplan, Stainless Steel Appliances
Interior
Interior Features Bathroom - Full, Bathroom - With Shower Stall, Closet, Dining Area, Countertops - Paper Based, Cable Hookup, In-Law Floorplan, Home Office, Kitchen, Internet Available - Unknown
Heating Baseboard, Electric Baseboard, Oil
Cooling Window Unit(s)
Flooring Tile, Vinyl, Carpet, Laminate, Flooring - Stone/Ceramic Tile, Flooring - Vinyl, Flooring - Wall to Wall Carpet
Appliance Range, Dishwasher, Microwave, Refrigerator, Washer, Dryer, Range Hood, Oil Water Heater, Tank Water Heaterless, Utility Connections for Electric Range, Utility Connections for Electric Oven, Utility Connections for Electric Dryer
Laundry Flooring - Stone/Ceramic Tile, Main Level, Electric Dryer Hookup, Washer Hookup, First Floor
Exterior
Exterior Feature Rain Gutters, Storage
Garage Spaces 2.0
Community Features Public Transportation, Shopping, Walk/Jog Trails, Golf, Laundromat, Conservation Area, Highway Access, Private School, Public School
Utilities Available for Electric Range, for Electric Oven, for Electric Dryer, Washer Hookup
Roof Type Shingle
Total Parking Spaces 6
Garage Yes
Building
Lot Description Wooded
Foundation Concrete Perimeter
Sewer Public Sewer
Water Public
Schools
Middle Schools Cumberland
High Schools Cumberland
Others
Senior Community false
Read Less Info
Want to know what your home might be worth? Contact us for a FREE valuation!

Our team is ready to help you sell your home for the highest possible price ASAP
Bought with Patricia Kosiba • Lamacchia Realty, Inc.




