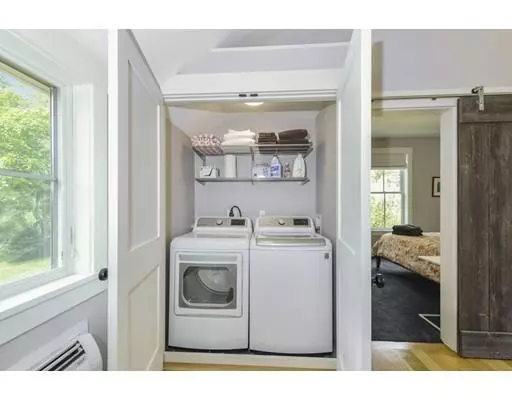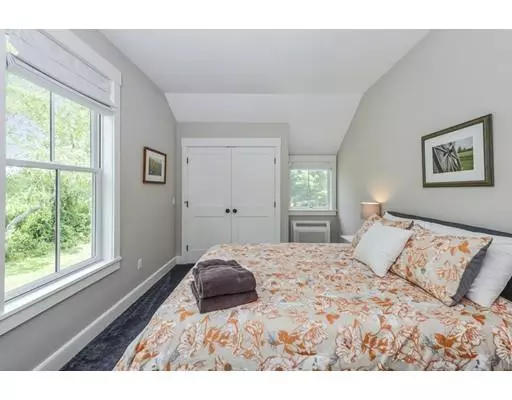For more information regarding the value of a property, please contact us for a free consultation.
Key Details
Sold Price $675,000
Property Type Single Family Home
Sub Type Single Family Residence
Listing Status Sold
Purchase Type For Sale
Square Footage 2,658 sqft
Price per Sqft $253
Subdivision Old Crandall Commons
MLS Listing ID 72556941
Sold Date 10/23/19
Style Craftsman
Bedrooms 4
Full Baths 3
Half Baths 1
HOA Fees $8/ann
HOA Y/N true
Year Built 2011
Annual Tax Amount $6,549
Tax Year 2018
Lot Size 0.930 Acres
Acres 0.93
Property Description
Modern Simplicity! Custom Built “Dennis Talbot” home, South Tiverton, near the Tiverton/Little Compton line. This meticulously maintained, recently updated & expanded home, lives like a brand new build! This south facing home allows for both the morning & evening sun to fill the home all day and the “smart” design with tall ceilings and oversized windows makes the home feel expansive and brings the outside in. Every room looks out over beautifully manicured grounds, stonewalls and “Wingover Farm” . The open living concept w/ new custom build cabinets, incorporate a sleek design w/ a nice mix of contemporary lines, soft coastal granite & a warm milled bar top for the Farm House feel. Potential for 1st floor living. Master suite, 2 beds, full bath & laundry on the 2nd floor. Wide Plank Oak flooring throughout, Central A/C, Generator, Surround Sound, expansion possibilities… and best of all, a 750sq. ft guest house, fully equipped over the detached 2-car garage. 4 Bed Septic.
Location
State RI
County Newport
Zoning R80
Direction South on Crandall to Old Crandall Commons to Abel Hart Lane
Rooms
Basement Crawl Space
Primary Bedroom Level Second
Interior
Interior Features 1/4 Bath, Wired for Sound, Internet Available - Broadband
Heating Baseboard, Natural Gas
Cooling Central Air
Flooring Wood, Tile, Carpet, Hardwood, Stone / Slate
Fireplaces Number 1
Appliance Range, Oven, Dishwasher, Microwave, Countertop Range, Washer, Dryer, Water Treatment, Propane Water Heater, Tank Water Heaterless, Utility Connections for Electric Range, Utility Connections for Electric Oven, Utility Connections for Electric Dryer
Laundry Second Floor
Exterior
Exterior Feature Outdoor Shower
Garage Spaces 2.0
Community Features Park, Walk/Jog Trails, Stable(s), Conservation Area, House of Worship, Private School, Public School
Utilities Available for Electric Range, for Electric Oven, for Electric Dryer
Waterfront Description Beach Front, River, Beach Ownership(Public)
View Y/N Yes
View Scenic View(s)
Roof Type Shingle
Total Parking Spaces 6
Garage Yes
Building
Lot Description Easements, Cleared, Level
Foundation Concrete Perimeter
Sewer Private Sewer
Water Private
Architectural Style Craftsman
Schools
Middle Schools Tiverton
High Schools Tiverton
Others
Senior Community false
Acceptable Financing Contract
Listing Terms Contract
Read Less Info
Want to know what your home might be worth? Contact us for a FREE valuation!

Our team is ready to help you sell your home for the highest possible price ASAP
Bought with Welchman Real Estate Group • Welchman Torrey Real Estate Group




