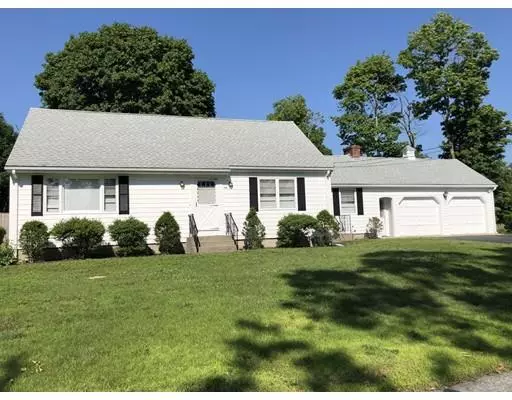For more information regarding the value of a property, please contact us for a free consultation.
Key Details
Sold Price $320,000
Property Type Single Family Home
Sub Type Single Family Residence
Listing Status Sold
Purchase Type For Sale
Square Footage 2,285 sqft
Price per Sqft $140
Subdivision South
MLS Listing ID 72537516
Sold Date 11/08/19
Style Cape
Bedrooms 3
Full Baths 2
HOA Y/N false
Year Built 1962
Annual Tax Amount $3,844
Tax Year 2019
Lot Size 0.330 Acres
Acres 0.33
Property Description
Stately 1-owner New England Cape with full back dormer and oversized attached garage (can fit up to 4 cars). The spacious 2300 sq ft home offers large rooms throughout and semi-open floor plan. Kitchen opens to dining room and sunken family room with fireplace. Off family room is a cozy den which connects to large 22'X15' screened porch. All great for entertaining! Formal living room, master bed and full bath complete the 1st floor. Second floor has 2 large bedrooms, each with 2 closets, and full bath. Beautiful hardwoods upstairs. Hardwoods under carpeting in LR, DR, center hall and MBR on 1st floor. Architectural roof less than 5 yrs old. New 200 amp electrical service. Large, dry basement with high ceilings and French drains, accessible from house and garage. Huge garage has three (3) 9' doors, 2 in front, 1 in back, plus 3 side doors. Home needs some updating, but a solid house in a great area abutting Banna Estates, close to all amenities and great schools.
Location
State MA
County Bristol
Area South Seekonk
Zoning R1
Direction Taunton Av (Rt 44), north on Pleasant St (towards Rumford). On right, corner of Pleasant & Evelyn Wy
Rooms
Family Room Beamed Ceilings, Flooring - Wall to Wall Carpet, Sunken
Basement Full
Primary Bedroom Level First
Dining Room Flooring - Wall to Wall Carpet
Kitchen Window(s) - Bay/Bow/Box
Interior
Interior Features Den
Heating Baseboard, Oil
Cooling None
Flooring Tile, Carpet, Hardwood, Flooring - Wall to Wall Carpet
Fireplaces Number 1
Appliance Range, Oven, Dishwasher, Refrigerator, Washer, Tank Water Heaterless, Utility Connections for Electric Range, Utility Connections for Electric Dryer
Laundry First Floor, Washer Hookup
Exterior
Garage Spaces 4.0
Utilities Available for Electric Range, for Electric Dryer, Washer Hookup
Roof Type Shingle
Total Parking Spaces 4
Garage Yes
Building
Lot Description Corner Lot, Level
Foundation Concrete Perimeter
Sewer Private Sewer
Water Public
Others
Senior Community false
Read Less Info
Want to know what your home might be worth? Contact us for a FREE valuation!

Our team is ready to help you sell your home for the highest possible price ASAP
Bought with Wendie Palermo • Coldwell Banker Residential Brokerage - Franklin




