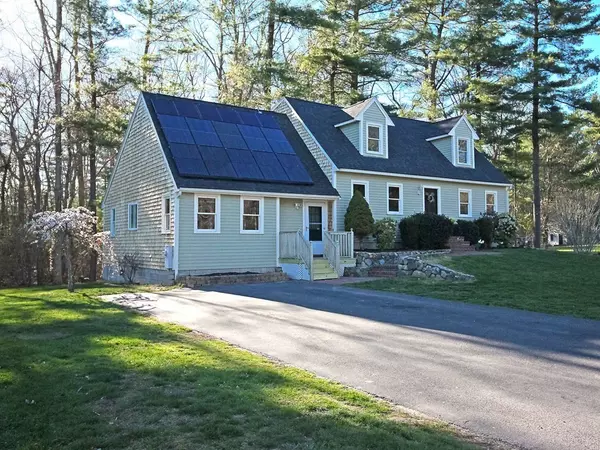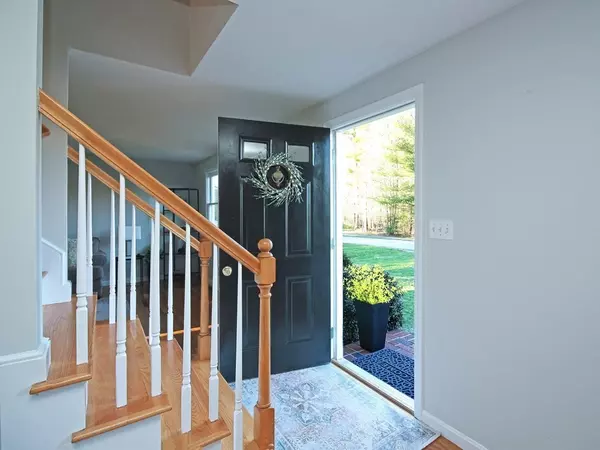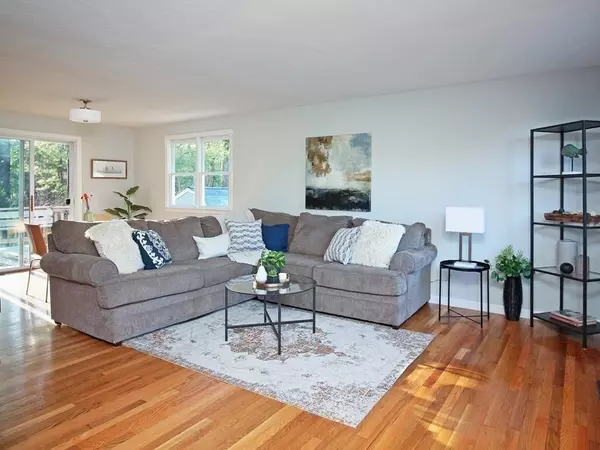For more information regarding the value of a property, please contact us for a free consultation.
Key Details
Sold Price $590,000
Property Type Single Family Home
Sub Type Single Family Residence
Listing Status Sold
Purchase Type For Sale
Square Footage 2,379 sqft
Price per Sqft $248
MLS Listing ID 72815613
Sold Date 06/30/21
Style Cape
Bedrooms 4
Full Baths 2
Half Baths 1
Year Built 1998
Annual Tax Amount $7,203
Tax Year 2021
Lot Size 1.570 Acres
Acres 1.57
Property Description
A Rare Find in Today's Market! This lovely enhanced Cape is beautifully sited on a large corner lot in a Cul De Sac Neighborhood. Offering plenty of space to work, play and study - the sun splashed, refreshed interior features a flexible open concept first floor with warm wood floors throughout, pretty kitchen with Quartz Counters, slider to large deck and a mudroom area Three Bedrooms and a full bath including a Spacious Master Bedroom with Vaulted ceiling and Large Walk in Closet complete the second floor. Two finished rooms in the Lower Level provide more options to create spaces that suit your lifestyle. Need an In Law or Private Home Office? A Fabulous 2002 Addition created an Expanded Living Area complete with Full Kitchen, Sitting Area, Bedroom, Full Bath and Laundry WOW! Solar Panels are leased. Terrific Newer JR/SR High School , Campus and Field System Showings Begin Friday April 16th at the Open House 4-6 .
Location
State MA
County Plymouth
Zoning Res
Direction Winter Street to Winterfield Drive to Squire Alden Way
Rooms
Family Room Flooring - Hardwood, Open Floorplan
Basement Full, Partially Finished, Interior Entry
Primary Bedroom Level Second
Kitchen Wood / Coal / Pellet Stove, Flooring - Hardwood, Dining Area, Countertops - Stone/Granite/Solid, Open Floorplan, Slider
Interior
Interior Features Closet, Closet - Cedar, Kitchen, Sitting Room, Bedroom, Bathroom, Exercise Room
Heating Forced Air, Oil
Cooling None
Flooring Wood, Tile, Vinyl, Flooring - Stone/Ceramic Tile, Flooring - Hardwood, Flooring - Wall to Wall Carpet, Flooring - Laminate
Appliance Range, Dishwasher, Microwave, Refrigerator, Washer, Dryer, Utility Connections for Electric Range, Utility Connections for Electric Dryer
Laundry First Floor, Washer Hookup
Exterior
Exterior Feature Storage
Utilities Available for Electric Range, for Electric Dryer, Washer Hookup
Roof Type Shingle
Total Parking Spaces 6
Garage No
Building
Lot Description Corner Lot, Wooded
Foundation Concrete Perimeter
Sewer Inspection Required for Sale, Private Sewer
Water Public
Architectural Style Cape
Schools
Elementary Schools Central
Middle Schools Eb Middle
High Schools Eb High
Others
Acceptable Financing Contract
Listing Terms Contract
Read Less Info
Want to know what your home might be worth? Contact us for a FREE valuation!

Our team is ready to help you sell your home for the highest possible price ASAP
Bought with Kimberly Walsh • Options 153, Mullen & Partners




