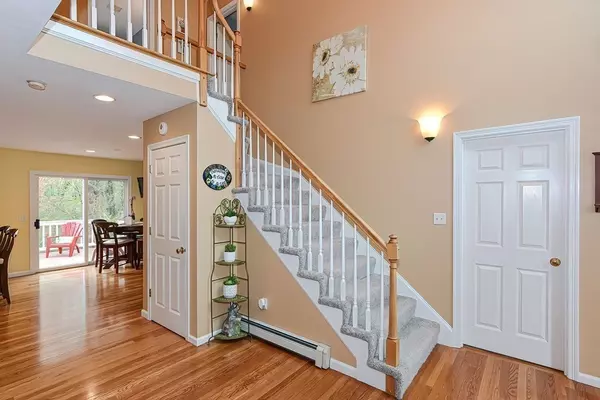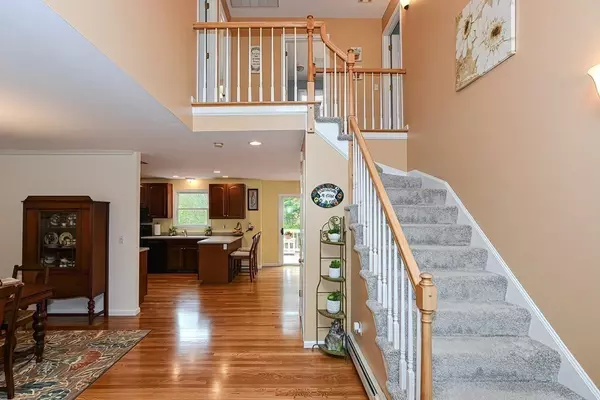For more information regarding the value of a property, please contact us for a free consultation.
Key Details
Sold Price $675,000
Property Type Single Family Home
Sub Type Single Family Residence
Listing Status Sold
Purchase Type For Sale
Square Footage 3,120 sqft
Price per Sqft $216
Subdivision The Highlands
MLS Listing ID 72829722
Sold Date 06/30/21
Style Colonial
Bedrooms 3
Full Baths 2
Half Baths 2
HOA Y/N false
Year Built 1997
Annual Tax Amount $7,773
Tax Year 2021
Lot Size 1.170 Acres
Acres 1.17
Property Description
Sought after Highland's Colonial is NEW to the Market in Milford! Don't Miss this 3 Bedroom, 2 Full & 2 Half Bath Home w/ versatile floor plan, expansive Two Tier Deck, 2 Car Garage, walk out finished Basement & stunning Backyard! This Beautiful Home w/ its soaring Entryway welcomes you into a space designed perfectly for entertaining & comfortable family living. The Main Level offers gleaming hardwood floors throughout the Entryway, Kitchen, Dining Room & 1/2 Bath while the First Floor office has wall to wall carpet & can easily be converted into a 4th Bedroom. The large walk up Family Room is directly off the Kitchen & boasts inlaid hardwood floors, a wood burning fireplace, & cathedral ceiling. The Living Space continues in the fully finished walk out Basement complete with 1/2 Bath, Laundry, & Slider to private backyard.The Second Floor offers a Master Bedroom w/ Ensuite Full Bath & Walk In Closet, another Full Bath & 2 more good-sized Bedrooms. Book your Private Showing Today!
Location
State MA
County Worcester
Zoning RC
Direction Highland St to Littlefield Rd
Rooms
Family Room Cathedral Ceiling(s), Ceiling Fan(s), Flooring - Hardwood, Cable Hookup, Recessed Lighting
Basement Full, Finished, Walk-Out Access
Primary Bedroom Level Second
Dining Room Flooring - Hardwood, Open Floorplan, Lighting - Overhead, Crown Molding
Kitchen Flooring - Hardwood, Countertops - Stone/Granite/Solid, Deck - Exterior, Exterior Access, Open Floorplan, Recessed Lighting, Slider
Interior
Interior Features Bathroom - Half, Recessed Lighting, Bathroom, Home Office, Bonus Room, Internet Available - Broadband
Heating Baseboard, Oil
Cooling Central Air
Flooring Tile, Carpet, Hardwood, Flooring - Vinyl, Flooring - Wall to Wall Carpet
Fireplaces Number 1
Fireplaces Type Family Room
Appliance Range, Dishwasher, Disposal, Microwave, Refrigerator, Washer, Dryer, Oil Water Heater, Plumbed For Ice Maker, Utility Connections for Electric Range, Utility Connections for Electric Dryer
Laundry Dryer Hookup - Electric, Washer Hookup, Flooring - Vinyl, In Basement
Exterior
Garage Spaces 2.0
Community Features Shopping, Tennis Court(s), Park, Walk/Jog Trails, Medical Facility, Highway Access, Public School
Utilities Available for Electric Range, for Electric Dryer, Washer Hookup, Icemaker Connection
Roof Type Shingle
Total Parking Spaces 5
Garage Yes
Building
Lot Description Wooded
Foundation Concrete Perimeter
Sewer Public Sewer
Water Public
Architectural Style Colonial
Schools
Middle Schools Stacy Middle
High Schools Milford High
Others
Senior Community false
Acceptable Financing Contract
Listing Terms Contract
Read Less Info
Want to know what your home might be worth? Contact us for a FREE valuation!

Our team is ready to help you sell your home for the highest possible price ASAP
Bought with Robert Ochs • LAER Realty Partners




