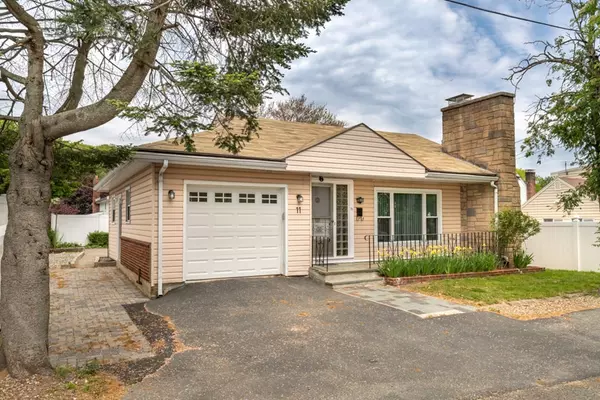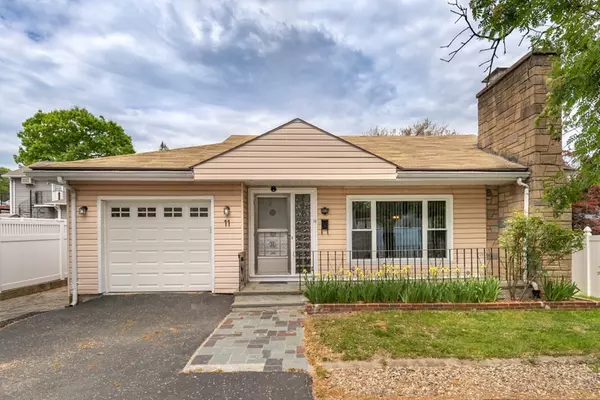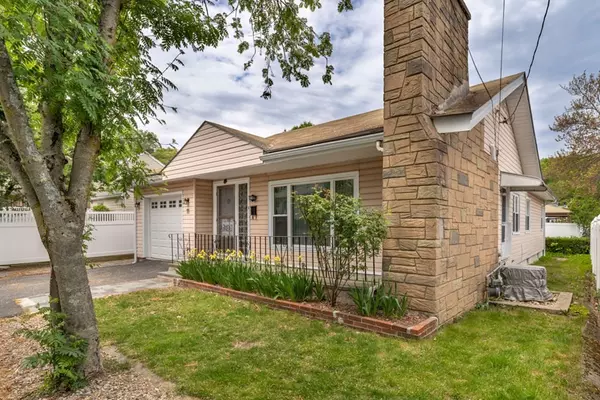For more information regarding the value of a property, please contact us for a free consultation.
Key Details
Sold Price $610,000
Property Type Single Family Home
Sub Type Single Family Residence
Listing Status Sold
Purchase Type For Sale
Square Footage 1,367 sqft
Price per Sqft $446
Subdivision West End
MLS Listing ID 72840358
Sold Date 07/16/21
Style Ranch
Bedrooms 3
Full Baths 1
Half Baths 1
HOA Y/N false
Year Built 1950
Annual Tax Amount $4,785
Tax Year 2021
Lot Size 3,484 Sqft
Acres 0.08
Property Description
Welcome to 11 Chatham St. located in Malden's desirable West End neighborhood of Malden. This well-built, mid-century ranch features 3 Bedrooms, 1.5 baths, and an unfinished basement allowing room for your imagination. This home has an abundance of charm and character and has been in the same family for decades! Enjoy the benefits this home has to offer such as an updated kitchen, refinished hard wood floors, a classic-brick fireplace, newer central air, newer gas furnace, newer brick patio, and a heated 1-car garage with driveway parking. Enjoy a low-maintenance patio area allowing you to enjoy time outside with friends and family. This home sits on a quiet street allowing you peace, while being able to enjoy the benefits of living in a city conveniently located near Fellsmere Pond & Amerige Park. Malden T Station (Orange Line and Commuter Rail) and downtown Malden is approximately 1 mile. Convenient to Assembly Row, Encore Casino and much more!
Location
State MA
County Middlesex
Area West End
Zoning ResA
Direction Fellsway East to Pine to Chatham. Use GPS for accurate directions
Rooms
Basement Full, Walk-Out Access, Interior Entry, Bulkhead, Concrete, Unfinished
Primary Bedroom Level First
Dining Room Closet/Cabinets - Custom Built, Flooring - Hardwood
Kitchen Flooring - Stone/Ceramic Tile, Countertops - Stone/Granite/Solid, Cabinets - Upgraded
Interior
Heating Baseboard, Natural Gas
Cooling Central Air
Flooring Tile, Hardwood
Fireplaces Number 1
Fireplaces Type Living Room
Appliance Range, Dishwasher, Disposal, Microwave, Refrigerator, Washer, Dryer, Gas Water Heater, Utility Connections for Electric Range, Utility Connections for Electric Oven, Utility Connections for Gas Dryer
Laundry Gas Dryer Hookup, Washer Hookup, In Basement
Exterior
Exterior Feature Rain Gutters
Garage Spaces 1.0
Fence Fenced
Community Features Public Transportation, Tennis Court(s), Park, Walk/Jog Trails, Medical Facility, Laundromat, Bike Path, Conservation Area, Highway Access, House of Worship, Private School, Public School, T-Station
Utilities Available for Electric Range, for Electric Oven, for Gas Dryer, Washer Hookup
Roof Type Shingle
Total Parking Spaces 1
Garage Yes
Building
Foundation Concrete Perimeter
Sewer Public Sewer
Water Public
Architectural Style Ranch
Schools
Elementary Schools Beebe
Middle Schools Beebe
High Schools Malden High
Others
Acceptable Financing Seller W/Participate
Listing Terms Seller W/Participate
Read Less Info
Want to know what your home might be worth? Contact us for a FREE valuation!

Our team is ready to help you sell your home for the highest possible price ASAP
Bought with Heung Pak • Real Living Barbera Associates | Cambridge




