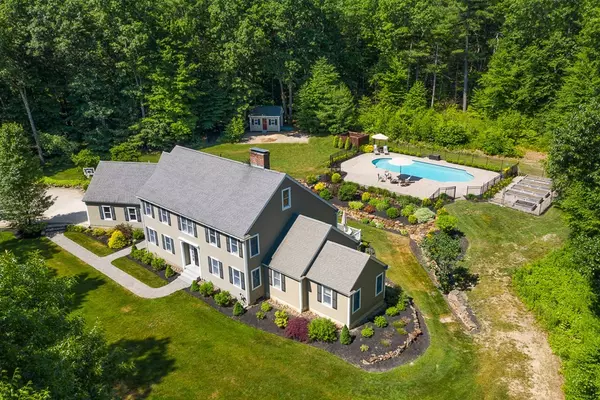For more information regarding the value of a property, please contact us for a free consultation.
Key Details
Sold Price $976,000
Property Type Single Family Home
Sub Type Single Family Residence
Listing Status Sold
Purchase Type For Sale
Square Footage 3,398 sqft
Price per Sqft $287
MLS Listing ID 72842463
Sold Date 07/22/21
Style Colonial
Bedrooms 4
Full Baths 3
Half Baths 1
HOA Y/N false
Year Built 1988
Annual Tax Amount $14,510
Tax Year 2020
Lot Size 4.650 Acres
Acres 4.65
Property Description
If you're looking to work, play AND vacation at home while still enjoying easy access to Boston and Worcester, your search is over! Stunning inside and out, this meticulously maintained home features gorgeous architectural details and unparalleled privacy on 4.6 acres of professionally landscaped grounds. The outdoor living space includes an expansive composite deck, heated saltwater gunite pool, three-season porch and a park-like yard. The spacious open floorplan has something for everyone including a private home office and first floor bedroom suite. From the eat-in kitchen to the bright and sunny family room with its arched windows, built-in cabinetry, vaulted ceiling, skylights and two-story stone no detail has been left to chance. The second floor features a master suite with double walk-in closets and a truly luxurious spa bath. Two more bedrooms, full bath and laundry complete the space. Offers are due June 7th at noon, see you at the open house!
Location
State MA
County Worcester
Zoning R-1
Direction 495 to Route 117, to Harvard Road, to Twin Maple Road, or use GPS
Rooms
Family Room Wood / Coal / Pellet Stove, Skylight, Cathedral Ceiling(s), Ceiling Fan(s), Flooring - Hardwood, Open Floorplan, Recessed Lighting, Slider
Basement Full, Radon Remediation System, Unfinished
Primary Bedroom Level Second
Dining Room Flooring - Hardwood
Kitchen Flooring - Hardwood, Dining Area, Countertops - Stone/Granite/Solid, Open Floorplan, Recessed Lighting, Stainless Steel Appliances, Wine Chiller
Interior
Interior Features Bathroom - Full, Recessed Lighting, Ceiling Fan(s), Bathroom, Mud Room, Office, Foyer, Sun Room
Heating Forced Air, Heat Pump, Electric, Propane
Cooling Central Air
Flooring Tile, Carpet, Hardwood, Flooring - Stone/Ceramic Tile, Flooring - Hardwood
Fireplaces Number 2
Fireplaces Type Living Room
Appliance Oven, Dishwasher, Microwave, Refrigerator, Washer, Dryer, Wine Refrigerator, Propane Water Heater
Laundry Second Floor
Exterior
Exterior Feature Storage, Professional Landscaping, Sprinkler System, Garden, Stone Wall
Garage Spaces 2.0
Pool In Ground
Community Features Park, Stable(s), Highway Access, House of Worship, Public School
Roof Type Shingle
Total Parking Spaces 10
Garage Yes
Private Pool true
Building
Lot Description Wooded
Foundation Concrete Perimeter
Sewer Private Sewer
Water Private
Architectural Style Colonial
Schools
Elementary Schools Florence Sawyer
Middle Schools Florence Sawyer
High Schools Nashoba Reg Hs
Others
Senior Community false
Read Less Info
Want to know what your home might be worth? Contact us for a FREE valuation!

Our team is ready to help you sell your home for the highest possible price ASAP
Bought with Kimberly Rickman • Rickman Realty, Inc.




