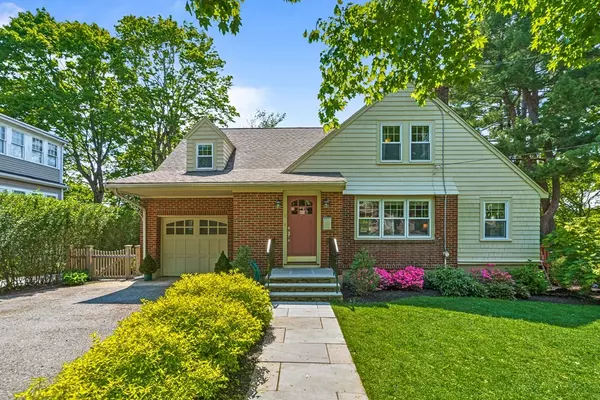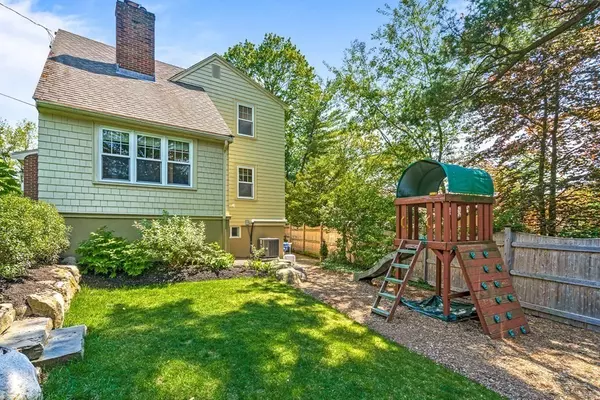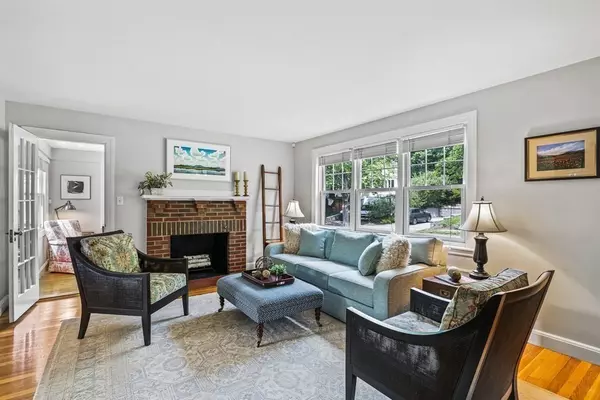For more information regarding the value of a property, please contact us for a free consultation.
Key Details
Sold Price $1,245,900
Property Type Single Family Home
Sub Type Single Family Residence
Listing Status Sold
Purchase Type For Sale
Square Footage 2,279 sqft
Price per Sqft $546
Subdivision East Hill
MLS Listing ID 72834874
Sold Date 07/22/21
Style Cape
Bedrooms 3
Full Baths 1
Half Baths 1
Year Built 1948
Annual Tax Amount $11,305
Tax Year 2021
Lot Size 5,662 Sqft
Acres 0.13
Property Description
Must see this beautifully updated home in top East Hill location, nestled into one of the best neighborhoods in town! Easy access to the town center, Wedgemere train station & town forest/Fells walking trails. This renovated home offers an open, airy kitchen with walls of custom cabinetry, coffee bar area w/granite counters leading to a sunny dining room, w/ adjacent office/sunroom & living room w/ wood burning fireplace; off the kitchen, a mudroom w/ direct entry to garage, a stylish 1/2 bath and direct access to the private rear yard/patio. The second floor offers three large bedrooms each with great closets, and an updated family bath. The lower level is finished with a welcoming family room/ play room, laundry room, utility room & access to the rear yard. Enjoy the private rear patio and recently expanded lawn area perfect for entertaining on summer nights; enjoy the secret gardens and great play spaces for children. Don't miss this wonderful home in A+ location, Lincoln Elementary
Location
State MA
County Middlesex
Zoning RDB
Direction Highland Ave to Sargent
Rooms
Family Room Closet, Exterior Access, Open Floorplan, Lighting - Overhead
Basement Full, Walk-Out Access
Primary Bedroom Level Second
Dining Room Flooring - Hardwood, Open Floorplan, Lighting - Overhead
Kitchen Closet/Cabinets - Custom Built, Flooring - Stone/Ceramic Tile, Window(s) - Bay/Bow/Box, Countertops - Stone/Granite/Solid, Countertops - Upgraded, Kitchen Island, Exterior Access, Open Floorplan, Recessed Lighting
Interior
Interior Features Lighting - Overhead, Vestibule, Closet, Mud Room, Foyer, Office
Heating Hot Water, Oil
Cooling Central Air
Flooring Carpet, Hardwood, Flooring - Hardwood
Fireplaces Number 1
Fireplaces Type Living Room
Appliance Range, Dishwasher, Disposal, Refrigerator, Freezer, Washer, Dryer, Utility Connections for Electric Range
Laundry Walk-in Storage, Lighting - Overhead, In Basement
Exterior
Exterior Feature Professional Landscaping, Sprinkler System, Garden
Garage Spaces 1.0
Fence Fenced
Community Features Public Transportation, Shopping, Public School, T-Station
Utilities Available for Electric Range
Waterfront Description Beach Front, Lake/Pond, 3/10 to 1/2 Mile To Beach, Beach Ownership(Public)
Roof Type Shingle
Total Parking Spaces 2
Garage Yes
Building
Foundation Concrete Perimeter
Sewer Public Sewer
Water Public
Schools
Elementary Schools Lincoln
Middle Schools Mccall
High Schools Whs
Read Less Info
Want to know what your home might be worth? Contact us for a FREE valuation!

Our team is ready to help you sell your home for the highest possible price ASAP
Bought with Pirani & Wile Group • Leading Edge Real Estate




