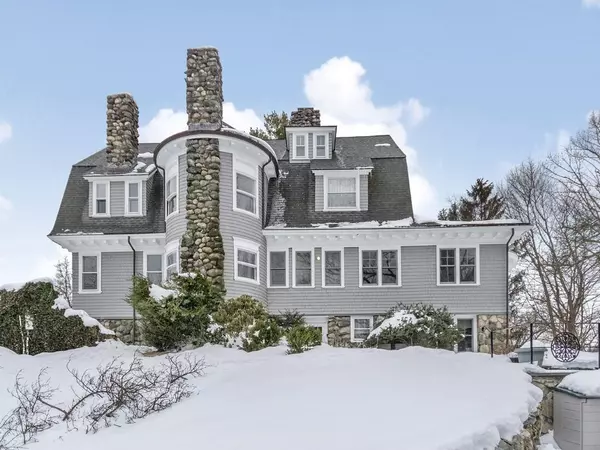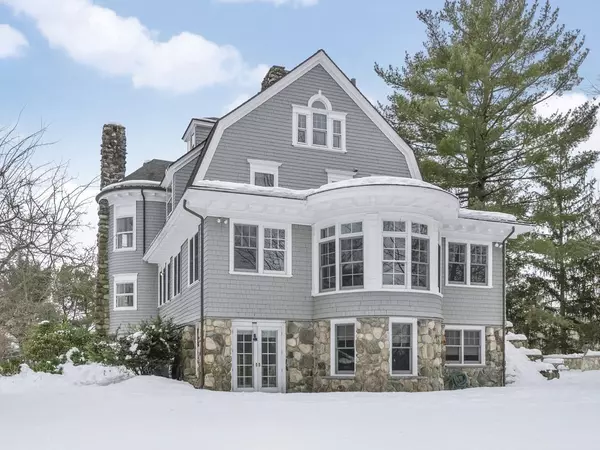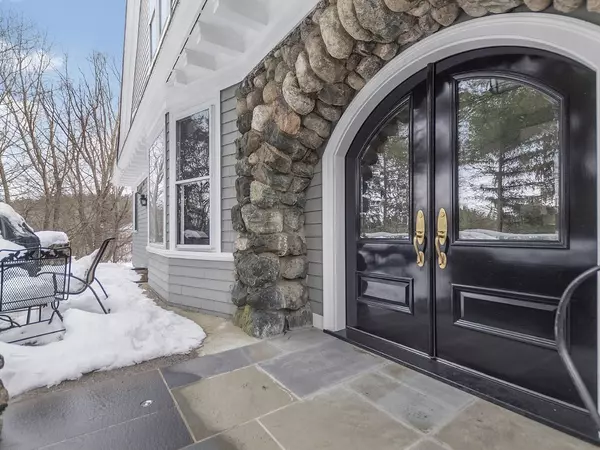For more information regarding the value of a property, please contact us for a free consultation.
Key Details
Sold Price $1,950,000
Property Type Single Family Home
Sub Type Single Family Residence
Listing Status Sold
Purchase Type For Sale
Square Footage 5,828 sqft
Price per Sqft $334
MLS Listing ID 72787446
Sold Date 06/18/21
Style Colonial, Shingle
Bedrooms 5
Full Baths 4
Half Baths 1
Year Built 1907
Annual Tax Amount $17,894
Tax Year 2021
Lot Size 0.820 Acres
Acres 0.82
Property Description
This majestic Shingle Style colonial has been renovated to seamlessly meld the past with the present. With four floors of living space, high ceilings, 3 fireplaces, period details throughout, this home has an ideal floor plan for entertaining and relaxed family time. Enter through stunning vestibule into a gracious foyer leading to paneled fireplace, handsome turned staircase, formal living room and large dining room. Custom fam rm addition and eat-in kitch designed by acclaimed architect Marcus Gleysteen, features gourmet appliances, 2 DWs, large honed granite island w/ seating plus transom window dining alcove w/ west views. Both front and back stairs lead to the second and third floors. Second floor has 3 bedrooms including large front to back master/bath, third floor has large sitting room with picture window, 2 bedrooms, laundry, cedar closet and bath. Walk-out LLevel with office/exercise space, wine cellar, full bth and mudrm cubbies. Near Cat Rock town land.
Location
State MA
County Middlesex
Zoning Res Zone B
Direction North Ave between Whitney Tavern Rd and Drabbington Way, enter at Sperry Lane
Rooms
Family Room Closet/Cabinets - Custom Built, Flooring - Hardwood
Basement Full, Partially Finished, Walk-Out Access, Interior Entry
Primary Bedroom Level Second
Dining Room Coffered Ceiling(s), Flooring - Hardwood, Wainscoting
Kitchen Flooring - Hardwood, Window(s) - Bay/Bow/Box, Dining Area, Countertops - Stone/Granite/Solid, Kitchen Island, Exterior Access, Second Dishwasher, Wine Chiller, Gas Stove
Interior
Interior Features Bathroom - Full, Bathroom - Tiled With Tub & Shower, Bathroom - Tiled With Tub, Ceiling - Coffered, Wainscoting, Crown Molding, Vestibule, Bathroom, Foyer, Wine Cellar, Office, Bonus Room, Central Vacuum, Wired for Sound
Heating Forced Air, Baseboard, Radiant, Natural Gas, Electric, Fireplace
Cooling Central Air
Flooring Wood, Tile, Carpet, Flooring - Hardwood, Flooring - Stone/Ceramic Tile, Flooring - Wall to Wall Carpet
Fireplaces Number 3
Fireplaces Type Dining Room, Living Room
Appliance Oven, Dishwasher, Countertop Range, Refrigerator, Washer, Dryer, Other, Gas Water Heater, Utility Connections for Gas Range
Laundry Third Floor
Exterior
Exterior Feature Storage, Sprinkler System, Stone Wall
Community Features Walk/Jog Trails, Bike Path, Conservation Area, T-Station, Sidewalks
Utilities Available for Gas Range
View Y/N Yes
View Scenic View(s)
Roof Type Shingle, Rubber
Total Parking Spaces 6
Garage No
Building
Lot Description Easements
Foundation Stone
Sewer Private Sewer
Water Public
Architectural Style Colonial, Shingle
Schools
Elementary Schools Weston
Middle Schools Weston
High Schools Weston
Read Less Info
Want to know what your home might be worth? Contact us for a FREE valuation!

Our team is ready to help you sell your home for the highest possible price ASAP
Bought with Claire Callewaert • Coldwell Banker Realty - Weston




