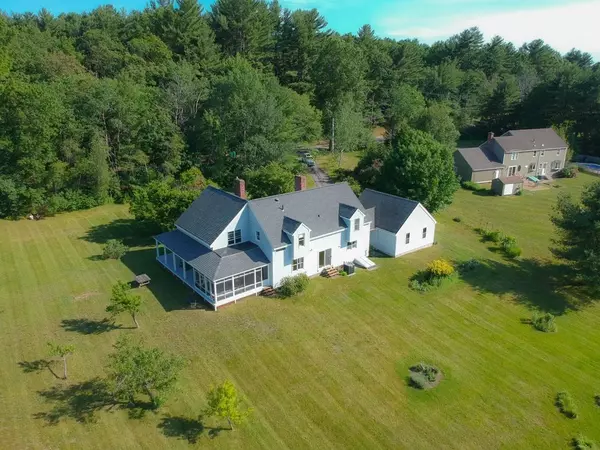For more information regarding the value of a property, please contact us for a free consultation.
Key Details
Sold Price $775,000
Property Type Single Family Home
Sub Type Single Family Residence
Listing Status Sold
Purchase Type For Sale
Square Footage 2,975 sqft
Price per Sqft $260
MLS Listing ID 72853627
Sold Date 07/28/21
Style Contemporary
Bedrooms 4
Full Baths 2
Half Baths 1
Year Built 1987
Annual Tax Amount $12,332
Tax Year 2021
Lot Size 3.310 Acres
Acres 3.31
Property Description
Views from every room! Enjoy your own private oasis in this beautiful, updated 4 bed, 2 1/2 bath contemporary set on over 3 acres and backing up to conservation land. This open floor plan offers plenty of indoor and outdoor living space and has been meticulously cared for by the current owners. Recent updates include full kitchen renovation with new cabinets, appliances and quartz/wood countertops, renovated bathrooms, new carpeting on stairs and second floor hallway, new roof, new HVAC system: new oil tank, oil burner & central AC, porch redesign and rebuild. The sunroom off the kitchen can be used year round and is the perfect spot for your indoor nursery. With stunning views and access to the Bolton Flats where you can paddle around in your kayak and enjoy the sounds of nature from your screened in back porch, this home is like living in a vacation spot year round. Convenient location for commuting and top rated school system, make this your next home!
Location
State MA
County Worcester
Zoning R1
Direction Rt 117W, right onto Still River Road, house will be on the left
Rooms
Family Room Flooring - Hardwood, Open Floorplan
Basement Full, Bulkhead, Concrete, Unfinished
Primary Bedroom Level Second
Dining Room Flooring - Hardwood, French Doors, Exterior Access, Open Floorplan
Kitchen Countertops - Stone/Granite/Solid, Kitchen Island, Cabinets - Upgraded, Exterior Access, Open Floorplan, Recessed Lighting, Remodeled, Stainless Steel Appliances
Interior
Interior Features Cathedral Ceiling(s), Slider, Center Hall, Sun Room
Heating Forced Air, Oil
Cooling Central Air
Flooring Wood, Tile, Carpet, Renewable/Sustainable Flooring Materials, Flooring - Stone/Ceramic Tile
Fireplaces Number 3
Fireplaces Type Family Room
Appliance Washer, Dryer, ENERGY STAR Qualified Refrigerator, ENERGY STAR Qualified Dishwasher, Range - ENERGY STAR, Oil Water Heater, Plumbed For Ice Maker, Utility Connections for Electric Range, Utility Connections for Electric Dryer
Laundry Flooring - Stone/Ceramic Tile, First Floor, Washer Hookup
Exterior
Garage Spaces 2.0
Community Features Public Transportation, Shopping, Walk/Jog Trails, Stable(s), Golf, Conservation Area, Highway Access, House of Worship, Public School
Utilities Available for Electric Range, for Electric Dryer, Washer Hookup, Icemaker Connection
Waterfront Description Waterfront, Beach Front, River, Lake/Pond, Beach Ownership(Private)
View Y/N Yes
View Scenic View(s)
Roof Type Shingle
Total Parking Spaces 6
Garage Yes
Building
Foundation Concrete Perimeter
Sewer Private Sewer
Water Private
Architectural Style Contemporary
Schools
Elementary Schools Florence Sawyer
Middle Schools Florence Sawyer
High Schools Nashoba Reg Hs
Others
Acceptable Financing Contract
Listing Terms Contract
Read Less Info
Want to know what your home might be worth? Contact us for a FREE valuation!

Our team is ready to help you sell your home for the highest possible price ASAP
Bought with Nancy Cole • Compass




