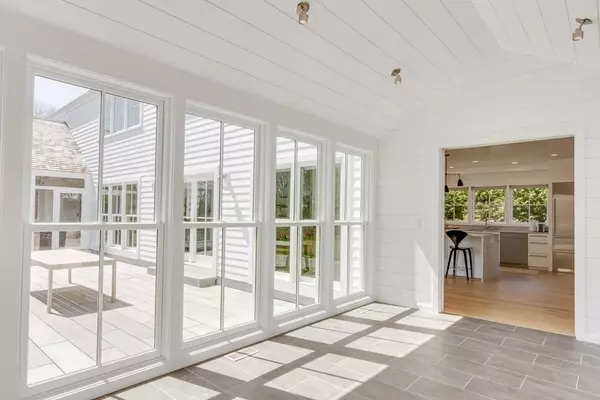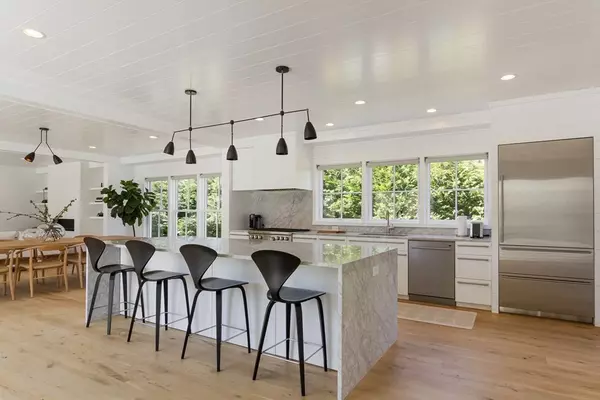For more information regarding the value of a property, please contact us for a free consultation.
Key Details
Sold Price $3,010,000
Property Type Single Family Home
Sub Type Single Family Residence
Listing Status Sold
Purchase Type For Sale
Square Footage 4,465 sqft
Price per Sqft $674
Subdivision Saconesset Hills
MLS Listing ID 72857946
Sold Date 07/29/21
Style Contemporary
Bedrooms 4
Full Baths 3
Half Baths 1
HOA Fees $83/ann
HOA Y/N true
Year Built 2015
Annual Tax Amount $12,611
Tax Year 2021
Lot Size 0.960 Acres
Acres 0.96
Property Description
Stunning contemporary home in highly sought Saconesset Hills. This beautifully designed home situated on a large, manicured lot has crisp, clean lines and open living areas, creating a sophisticated and elegant atmosphere. Large kitchen with spacious pantry, finished with Carrera white marble and a large island with waterfall edge, opens to the dining and living room. The large patio and screened porch offer great entertainment spaces. Office and family room complete the first floor. Custom lighting by Apparatus and bath fixtures by Waterworks throughout the home. The 2nd floor consists of an oversized Primary bedroom with dressing room, tons of closet space and spacious bath plus 2 additional bedrooms with full bath. Separate guest suite with kitchenette and full bath complete the living space. Neighborhood private beach is just a short golf cart ride away. Home provides Cape escape or year-round luxury residential living. Easy access to bike path, and Falmouth village.
Location
State MA
County Barnstable
Area Saconnesset
Zoning RB
Direction Rt 28 to Palmer Ave Ext to Saconessett Rd. Past 1st Barnabos Rd sign to left and 2nd Barnabas Rd sig
Rooms
Basement Partial, Walk-Out Access
Primary Bedroom Level Second
Interior
Interior Features Internet Available - Broadband
Heating Forced Air, Natural Gas
Cooling Central Air
Flooring Hardwood
Fireplaces Number 1
Appliance Range, Dishwasher, Refrigerator, Washer, Dryer, Gas Water Heater, Utility Connections for Gas Range, Utility Connections for Gas Oven
Laundry First Floor, Washer Hookup
Exterior
Exterior Feature Rain Gutters, Professional Landscaping, Sprinkler System, Outdoor Shower
Garage Spaces 2.0
Community Features Shopping, Walk/Jog Trails, Golf, Medical Facility, Bike Path, Conservation Area, Highway Access, Marina, Private School, Public School
Utilities Available for Gas Range, for Gas Oven, Washer Hookup
Waterfront Description Beach Front, Bay, Ocean, Walk to, 3/10 to 1/2 Mile To Beach, Beach Ownership(Association)
Roof Type Wood
Total Parking Spaces 5
Garage Yes
Building
Lot Description Gentle Sloping
Foundation Concrete Perimeter
Sewer Inspection Required for Sale
Water Public
Others
Senior Community false
Read Less Info
Want to know what your home might be worth? Contact us for a FREE valuation!

Our team is ready to help you sell your home for the highest possible price ASAP
Bought with Mark Anderson • Redfin Corp.




