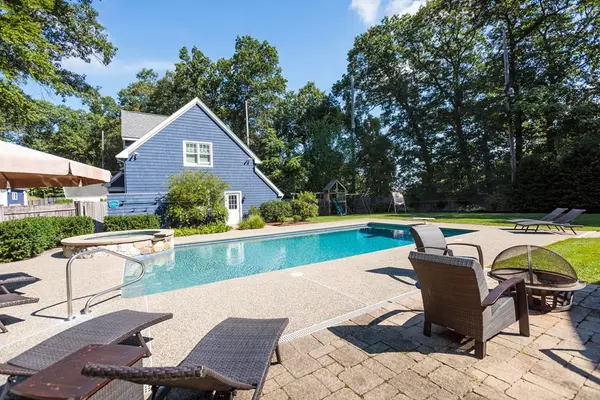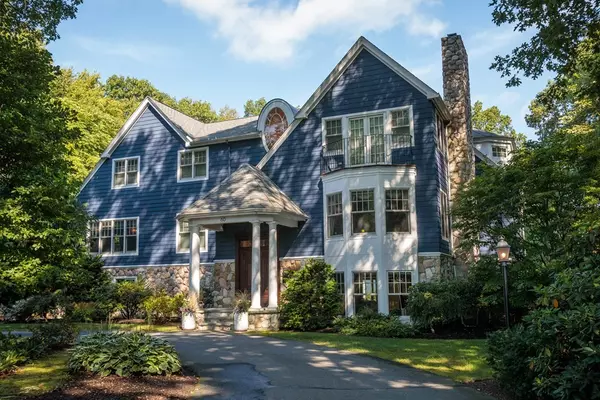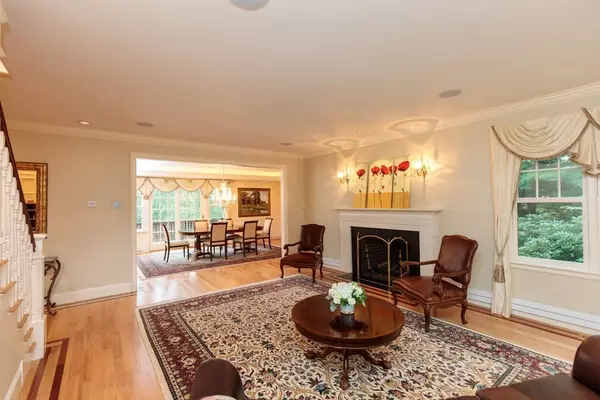For more information regarding the value of a property, please contact us for a free consultation.
Key Details
Sold Price $2,125,000
Property Type Single Family Home
Sub Type Single Family Residence
Listing Status Sold
Purchase Type For Sale
Square Footage 6,000 sqft
Price per Sqft $354
MLS Listing ID 72834755
Sold Date 07/27/21
Style Colonial, Other (See Remarks)
Bedrooms 4
Full Baths 3
Half Baths 2
HOA Y/N false
Year Built 2003
Annual Tax Amount $24,253
Tax Year 2021
Lot Size 1.510 Acres
Acres 1.51
Property Description
Nestled behind a stone wall and mature trees at the end of a cul-de-sac near Wellesley Farms station sits a host's dream. Sited on a professionally landscaped lot, this renovated and expanded home boasts nearly 6000 sq ft of living space with a soaring foyer and hardwood floors throughout. Designed for all types of entertaining this home includes a chef's kitchen and formal and informal spaces, including a full bar. Upstairs you have 4 generous sized bedrooms including the premier suite and one laundry area. Finished lower level with game room, half bath, and second laundry...perfect for playoff season. From here you can walk out to your heated, in-ground, saline pool, play games on the lawn and cook on the built-in grill. Pool house offers half bath plus en-suite space upstairs and extra garage space.
Location
State MA
County Middlesex
Zoning res
Direction Glen Rd in Wellesley to River Glen to Crestwood GPS use 60 Crestwood Wellesley
Rooms
Family Room Flooring - Hardwood, Balcony / Deck, Open Floorplan, Recessed Lighting, Slider
Basement Full, Finished, Interior Entry, Garage Access
Primary Bedroom Level Second
Dining Room Flooring - Hardwood, Balcony / Deck, Slider
Kitchen Pantry, Countertops - Stone/Granite/Solid, Kitchen Island, Stainless Steel Appliances, Pot Filler Faucet
Interior
Interior Features Cedar Closet(s), Recessed Lighting, Game Room, Play Room, Central Vacuum
Heating Baseboard, Natural Gas, Fireplace
Cooling Central Air
Flooring Wood, Tile
Fireplaces Number 4
Fireplaces Type Family Room, Living Room
Appliance Range, Oven, Dishwasher, Disposal, Refrigerator, Washer, Dryer, Gas Water Heater
Laundry Second Floor
Exterior
Exterior Feature Storage, Sprinkler System, Outdoor Shower
Garage Spaces 4.0
Fence Fenced/Enclosed, Fenced
Pool In Ground
Community Features Public Transportation, Shopping, Pool, Walk/Jog Trails, Golf, Medical Facility, Conservation Area, Highway Access, House of Worship, Private School, Public School, T-Station
Roof Type Shingle
Total Parking Spaces 10
Garage Yes
Private Pool true
Building
Lot Description Cul-De-Sac
Foundation Concrete Perimeter
Sewer Public Sewer
Water Public
Architectural Style Colonial, Other (See Remarks)
Schools
Elementary Schools Wps
Middle Schools Weston Middle
High Schools Weston High
Others
Senior Community false
Read Less Info
Want to know what your home might be worth? Contact us for a FREE valuation!

Our team is ready to help you sell your home for the highest possible price ASAP
Bought with Haywood Kristiansen Group • Berkshire Hathaway HomeServices Warren Residential




