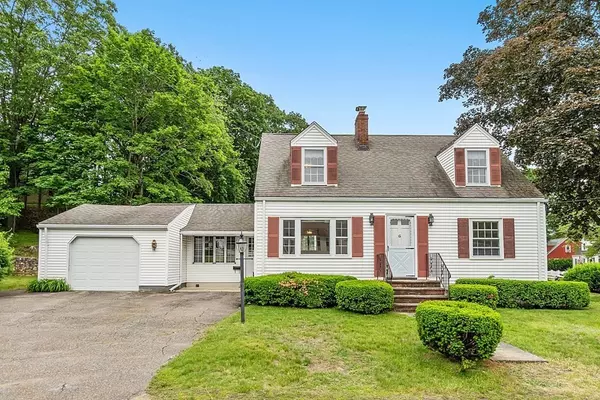For more information regarding the value of a property, please contact us for a free consultation.
Key Details
Sold Price $570,000
Property Type Single Family Home
Sub Type Single Family Residence
Listing Status Sold
Purchase Type For Sale
Square Footage 1,840 sqft
Price per Sqft $309
Subdivision Horn Pond
MLS Listing ID 72846612
Sold Date 08/02/21
Style Cape
Bedrooms 4
Full Baths 1
Half Baths 1
HOA Y/N false
Year Built 1955
Annual Tax Amount $4,658
Tax Year 2021
Lot Size 9,147 Sqft
Acres 0.21
Property Description
*OH 2:30-4 Sat 6/12 & 11-1 Sun 6/13* Standing ovation for this location w/Horn Pond & Clapp Park at the end of street! Same family has loved this home for over 60 years! This storybook cape is loaded w/charm & character awaiting its new owners to make theirs. The 1st floor has a versatile layout-enter into the home's side entry this can be your new dining room or mudroom. This space flows out to an oversized 4 season room that will make a great family room, play room or workout room - here you can enjoy the outdoor feel all year round. The kitchen can be expanded into the current family room or create a formal dining room in the existing living room. First floor bdrm or home office round off this floor. Possibilities are endless! The 2nd floor boasts a master bdrm w/his & her closets, plus 2 addt'l bedrooms, all w/HW flooring & 1/2 bath. Perfect commuter location near public transportation & major routes, minutes from Horn Pond &Woburn Center. Offers due Tues 6/15 @noon.
Location
State MA
County Middlesex
Zoning R-2
Direction Arlington Road to Innitou Road to Lakeview Terrace OR Main Street to Lakeview Terrace
Rooms
Family Room Flooring - Hardwood, Window(s) - Bay/Bow/Box
Basement Full, Interior Entry, Bulkhead, Sump Pump, Concrete, Unfinished
Primary Bedroom Level Second
Dining Room Flooring - Wall to Wall Carpet, Exterior Access
Kitchen Ceiling Fan(s), Flooring - Stone/Ceramic Tile
Interior
Interior Features Internet Available - Unknown
Heating Hot Water, Oil, Electric
Cooling None
Flooring Tile, Vinyl, Carpet, Hardwood, Stone / Slate
Fireplaces Number 1
Appliance Range, Dishwasher, Disposal, Microwave, Refrigerator, Washer, Dryer, Utility Connections for Electric Range, Utility Connections for Electric Dryer
Laundry In Basement, Washer Hookup
Exterior
Exterior Feature Rain Gutters
Garage Spaces 1.0
Community Features Public Transportation, Shopping, Park, Walk/Jog Trails, Golf, Medical Facility, Laundromat, Bike Path, Highway Access, House of Worship, Public School, T-Station
Utilities Available for Electric Range, for Electric Dryer, Washer Hookup
Total Parking Spaces 4
Garage Yes
Building
Lot Description Corner Lot
Foundation Concrete Perimeter
Sewer Public Sewer
Water Public
Architectural Style Cape
Schools
Elementary Schools Malcolm White
Middle Schools Joyce
High Schools Whs
Others
Senior Community false
Read Less Info
Want to know what your home might be worth? Contact us for a FREE valuation!

Our team is ready to help you sell your home for the highest possible price ASAP
Bought with Heather Flynn-Mulford • William Raveis R. E. & Home Services




