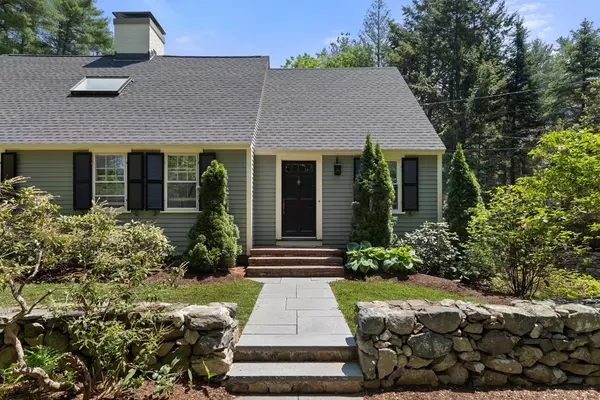For more information regarding the value of a property, please contact us for a free consultation.
Key Details
Sold Price $1,310,000
Property Type Single Family Home
Sub Type Single Family Residence
Listing Status Sold
Purchase Type For Sale
Square Footage 3,138 sqft
Price per Sqft $417
MLS Listing ID 72842686
Sold Date 08/03/21
Style Cape
Bedrooms 4
Full Baths 3
Half Baths 1
HOA Y/N false
Year Built 1952
Annual Tax Amount $14,318
Tax Year 2021
Lot Size 1.060 Acres
Acres 1.06
Property Description
Tucked away on a gentle knoll, this storybook cape will enlighten you with a modern twist & an open floor plan. Located on a beautiful & private tree-lined street & surrounded by some impressive estate homes, this is a must-see. Step into the fabulous & bright 2-story great room with a fireplace & exposed staircase. The 1st floor also boasts 2 en-suite BRs, one w/ its own private sitting room & wet bar, a DR, an eat-in kitchen exposing a very private backyard & a bonus office. Upstairs hosts 2 BRs, one w/ a large walk-in closet/built-ins. A spacious Jack-and-Jill bath is shared between the two. Enjoy dining/reading in your screened-in 3 season porch, or spend time in the LL recreation room w/ a sauna & full shower. Not only will you fall in love w/ this surprisingly large home but also with the community. W/ top-rated schools, numerous country clubs, bike/walking trails & a fabulous town pool look no further than 38 Fairview Road & the beloved town of Weston. Offers due Mon 6/7 @ 12pm.
Location
State MA
County Middlesex
Zoning RS
Direction Conant Road to Fairview Road
Rooms
Basement Full, Partially Finished, Interior Entry, Garage Access, Sump Pump
Primary Bedroom Level Main
Dining Room Flooring - Hardwood, Chair Rail, Lighting - Overhead, Crown Molding
Kitchen Flooring - Hardwood, Dining Area, Recessed Lighting, Peninsula
Interior
Interior Features Chair Rail, Wainscoting, Lighting - Sconce, Bathroom - With Shower Stall, Closet/Cabinets - Custom Built, Steam / Sauna, Lighting - Overhead, Closet, Wet bar, Slider, Dining Area, Breakfast Bar / Nook, Recessed Lighting, Peninsula, Great Room, Play Room, Office, Sitting Room, Wet Bar
Heating Baseboard, Hot Water, Natural Gas, Electric, Fireplace(s), Fireplace
Cooling None
Flooring Tile, Hardwood, Flooring - Hardwood, Flooring - Vinyl
Fireplaces Number 3
Appliance Oven, Dishwasher, Countertop Range, Refrigerator, Freezer, Gas Water Heater, Utility Connections for Gas Range
Laundry In Basement, Washer Hookup
Exterior
Exterior Feature Rain Gutters, Stone Wall
Garage Spaces 2.0
Community Features Public Transportation, Shopping, Pool, Park, Walk/Jog Trails, Golf, Highway Access, House of Worship, Private School, Public School, University
Utilities Available for Gas Range, Washer Hookup
Roof Type Shingle
Total Parking Spaces 5
Garage Yes
Building
Lot Description Wooded, Easements, Gentle Sloping, Other
Foundation Concrete Perimeter
Sewer Private Sewer
Water Public
Architectural Style Cape
Schools
Elementary Schools Weston
Middle Schools Weston
High Schools Weston
Others
Acceptable Financing Contract
Listing Terms Contract
Read Less Info
Want to know what your home might be worth? Contact us for a FREE valuation!

Our team is ready to help you sell your home for the highest possible price ASAP
Bought with Zechariah Cook • Bulfinch Boston Realty, Inc.




